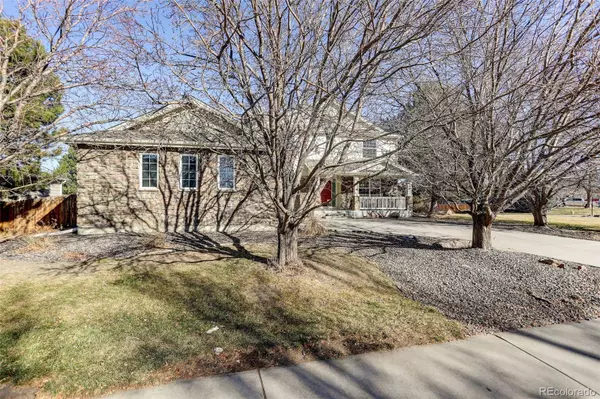$833,000
$825,000
1.0%For more information regarding the value of a property, please contact us for a free consultation.
4 Beds
4 Baths
4,214 SqFt
SOLD DATE : 01/19/2024
Key Details
Sold Price $833,000
Property Type Single Family Home
Sub Type Single Family Residence
Listing Status Sold
Purchase Type For Sale
Square Footage 4,214 sqft
Price per Sqft $197
Subdivision Quail Valley
MLS Listing ID 2822491
Sold Date 01/19/24
Style Contemporary
Bedrooms 4
Full Baths 2
Half Baths 1
Three Quarter Bath 1
Condo Fees $50
HOA Fees $50/mo
HOA Y/N Yes
Abv Grd Liv Area 2,916
Originating Board recolorado
Year Built 2002
Annual Tax Amount $4,466
Tax Year 2022
Lot Size 0.400 Acres
Acres 0.4
Property Description
This exceptional home in popular Quail Valley is tastefully updated and includes many special features. The spacious entry opens to a formal dining and optional study/living space, both with tray ceilings. Follow the cherry wood floors through the foyer into the gourmet kitchen and breakfast nook. The amazing kitchen features expansive granite counters, all appliances including a new dishwasher. Butler's pantry too! The cathedral ceilings allow for a bright and open space. The gas fireplace along with large picture windows are perfect in the family room including speakers! The expansive main floor primary suite features a 5 pc en-suite bath with jetted tub along with custom organizers in closet. Upstairs find loft space along with two more large bedrooms and full bath. Mountain views from multiple windows on this level! The finished basement features a custom hickory bar with stools, a three-quarter bath and a 4th bedroom. Sitting on almost 1/2 acre lot find mature landscape, storage shed and large patio! Enjoy gas firepit, self-watering farm tub for patio garden and fabulous mountain views. Don't miss the three-car garage and the great corner lot allowing for privacy. Two blocks from Big Dry Creek Open Space Trail! New exterior paint, blinds and water heater! Newer roof, interior paint, HVAC system. Close to shopping, schools and more.
Location
State CO
County Adams
Rooms
Basement Crawl Space, Finished, Full
Main Level Bedrooms 1
Interior
Interior Features Breakfast Nook, Built-in Features, Ceiling Fan(s), Eat-in Kitchen, Entrance Foyer, Five Piece Bath, Granite Counters, High Ceilings, High Speed Internet, Jet Action Tub, Kitchen Island, Open Floorplan, Pantry, Primary Suite, Radon Mitigation System, Smoke Free, Tile Counters, Walk-In Closet(s), Wet Bar
Heating Forced Air
Cooling Central Air
Flooring Carpet, Tile, Wood
Fireplaces Number 1
Fireplaces Type Family Room, Gas, Gas Log
Fireplace Y
Appliance Bar Fridge, Cooktop, Dishwasher, Disposal, Double Oven, Dryer, Washer
Exterior
Exterior Feature Fire Pit, Private Yard, Rain Gutters
Parking Features 220 Volts, Concrete, Dry Walled, Exterior Access Door, Insulated Garage
Garage Spaces 3.0
Fence Full
Utilities Available Cable Available, Electricity Connected, Natural Gas Connected, Phone Available
View Mountain(s)
Roof Type Composition
Total Parking Spaces 3
Garage Yes
Building
Lot Description Corner Lot, Landscaped, Level, Many Trees, Sprinklers In Front, Sprinklers In Rear
Foundation Slab
Sewer Public Sewer
Water Public
Level or Stories Two
Structure Type Frame,Stone
Schools
Elementary Schools Silver Creek
Middle Schools Rocky Top
High Schools Mountain Range
School District Adams 12 5 Star Schl
Others
Senior Community No
Ownership Individual
Acceptable Financing Cash, Conventional, VA Loan
Listing Terms Cash, Conventional, VA Loan
Special Listing Condition None
Pets Allowed Yes
Read Less Info
Want to know what your home might be worth? Contact us for a FREE valuation!

Amerivest Pro-Team
yourhome@amerivest.realestateOur team is ready to help you sell your home for the highest possible price ASAP

© 2024 METROLIST, INC., DBA RECOLORADO® – All Rights Reserved
6455 S. Yosemite St., Suite 500 Greenwood Village, CO 80111 USA
Bought with KW Realty Downtown, LLC








