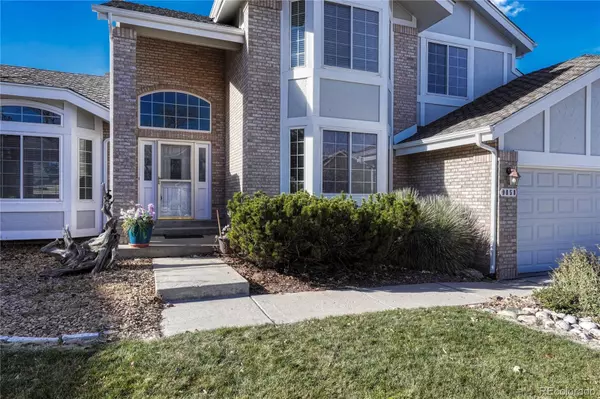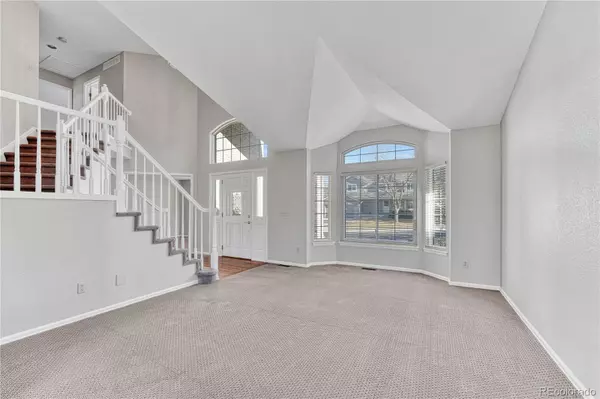$895,000
$900,000
0.6%For more information regarding the value of a property, please contact us for a free consultation.
3 Beds
3 Baths
2,325 SqFt
SOLD DATE : 01/19/2024
Key Details
Sold Price $895,000
Property Type Single Family Home
Sub Type Single Family Residence
Listing Status Sold
Purchase Type For Sale
Square Footage 2,325 sqft
Price per Sqft $384
Subdivision Highlands Ranch
MLS Listing ID 2566477
Sold Date 01/19/24
Style Traditional
Bedrooms 3
Full Baths 2
Three Quarter Bath 1
Condo Fees $168
HOA Fees $56/qua
HOA Y/N Yes
Originating Board recolorado
Year Built 1991
Annual Tax Amount $3,286
Tax Year 2022
Lot Size 9,147 Sqft
Acres 0.21
Property Description
PICTURESQUE 2-STORY PROPERTY BACKING TO THE HIGHLANDS RANCH MANSION! *RARE SCENIC LOCATION *EXPANSIVE VIEWS *QUIET COUNTRY-LIKE SETTING! Here you have the only home for sale backing to The Mansion, a designated historical working ranch with roaming horses, cows, silos & fenced pastures, listed on the Historical Registry. A very peaceful location with mountain views, blue skies, perfect hedges, adjacent pathways/trails that lead to Ranch Road & beyond. Unobstructed views from every window! From the covered front porch, enter to find a bright open floor plan with gleaming hardwoods, vaulted ceilings, natural light. Brand new carpet & fresh paint throughout the home, with new LVT in the sun room & upper baths. On the main floor are the ample living/dining rooms, renovated eat-in kitchen featuring Hickory cabinets, Quartz island/counters, built-in desk, pantry, SS appliances & picture windows in view of the backyard. Step out to the sun room for more wonderful vistas, and from here access the TREX deck & stairway leading to the backyard & patio. Enjoy evenings relaxing in the family room fitted with a cozy brick gas fireplace. The spacious study is located just off the entry via French doors. You also have a 3/4 bath & laundry on the main. Heading upstairs you'll love the Primary west-facing suite with large picture window and ensuite 5-piece bath with skylight. Two additional bedrooms up and full bath. Recent improvements include a new water heater Sept 2021 with 9 year warranty & Carrier furnace/AC. The full walkout basement provides the option for additional living space--Rec/entertainment room, bedroom(s) & bath--as you wish. Welcome to a rare hidden gem in the midst of Highlands Ranch! Must see!
Location
State CO
County Douglas
Zoning PDU
Rooms
Basement Daylight, Sump Pump, Unfinished, Walk-Out Access
Interior
Interior Features Built-in Features, Ceiling Fan(s), Eat-in Kitchen, Entrance Foyer, Five Piece Bath, Kitchen Island, Laminate Counters, Open Floorplan, Pantry, Primary Suite, Quartz Counters, Vaulted Ceiling(s), Walk-In Closet(s)
Heating Forced Air, Natural Gas
Cooling Central Air
Flooring Carpet, Tile, Wood
Fireplaces Number 1
Fireplaces Type Gas, Gas Log, Living Room
Fireplace Y
Appliance Dishwasher, Disposal, Gas Water Heater, Humidifier, Microwave, Oven, Range, Sump Pump
Laundry In Unit
Exterior
Exterior Feature Private Yard, Rain Gutters
Garage Spaces 3.0
Fence Partial
Utilities Available Cable Available, Electricity Connected, Internet Access (Wired), Natural Gas Connected
View Mountain(s)
Roof Type Composition
Total Parking Spaces 3
Garage Yes
Building
Lot Description Greenbelt, Historical District, Landscaped, Master Planned, Near Public Transit, Sprinklers In Front, Sprinklers In Rear
Story Two
Foundation Slab
Sewer Public Sewer
Water Public
Level or Stories Two
Structure Type Brick,Frame,Wood Siding
Schools
Elementary Schools Summit View
Middle Schools Mountain Ridge
High Schools Mountain Vista
School District Douglas Re-1
Others
Senior Community No
Ownership Corporation/Trust
Acceptable Financing Cash, Conventional, FHA, Jumbo, VA Loan
Listing Terms Cash, Conventional, FHA, Jumbo, VA Loan
Special Listing Condition None
Pets Description Cats OK, Dogs OK
Read Less Info
Want to know what your home might be worth? Contact us for a FREE valuation!

Amerivest Pro-Team
yourhome@amerivest.realestateOur team is ready to help you sell your home for the highest possible price ASAP

© 2024 METROLIST, INC., DBA RECOLORADO® – All Rights Reserved
6455 S. Yosemite St., Suite 500 Greenwood Village, CO 80111 USA
Bought with RE/MAX of Cherry Creek
Get More Information

Real Estate Company







