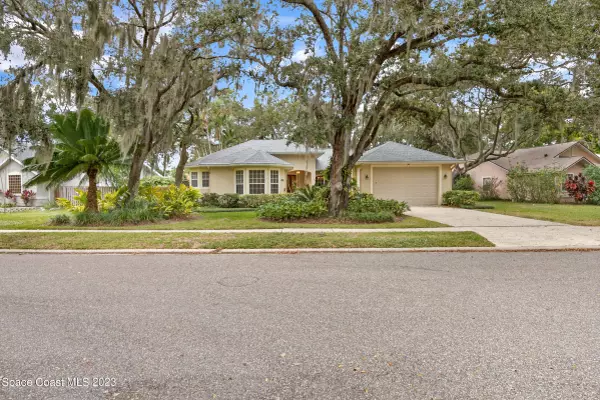$520,000
$545,000
4.6%For more information regarding the value of a property, please contact us for a free consultation.
3 Beds
2 Baths
2,440 SqFt
SOLD DATE : 01/17/2024
Key Details
Sold Price $520,000
Property Type Single Family Home
Sub Type Single Family Residence
Listing Status Sold
Purchase Type For Sale
Square Footage 2,440 sqft
Price per Sqft $213
Subdivision Wickham Forest Phase 4
MLS Listing ID 982613
Sold Date 01/17/24
Bedrooms 3
Full Baths 2
HOA Fees $20/ann
HOA Y/N Yes
Total Fin. Sqft 2440
Originating Board Space Coast MLS (Space Coast Association of REALTORS®)
Year Built 1998
Tax Year 2023
Lot Size 0.270 Acres
Acres 0.27
Property Description
Tired of looking at cookie-cutter homes? Check out this custom-built CBS construction home located in the desirable Preserve of Wickham Forest. As you step inside, you'll discover an inviting living and dining space, complete with a unique built-in bar - the perfect spot for hosting fun parties or a simple get together. 3 bedrooms + office with custom shelves. You'll also appreciate the large kitchen complete with center island, abundant storage, pantry, and cozy nook with a view. Most rooms offer a view of the spectacular waterfront backyard. Immerse yourself in nature with beautifully landscaped gardens, a charming swing, and a large open pavered patio. The screened-in lanai is perfect for enjoying the outdoors in comfort. Roof 2019. Don't wait..CALL TODAY for your private showing!
Location
State FL
County Brevard
Area 322 - Ne Melbourne/Palm Shores
Direction From Wickham Rd go west on Forest Run Dr. 1st right on Wood Haven Dr. House is on the right.
Interior
Interior Features Breakfast Bar, Breakfast Nook, Built-in Features, Ceiling Fan(s), His and Hers Closets, Kitchen Island, Pantry, Primary Bathroom - Tub with Shower, Primary Downstairs, Split Bedrooms, Walk-In Closet(s), Wet Bar
Heating Electric
Cooling Central Air, Electric
Flooring Carpet, Tile, Wood
Furnishings Unfurnished
Appliance Dishwasher, Dryer, Electric Range, Gas Water Heater, Ice Maker, Microwave, Refrigerator, Washer
Laundry Sink
Exterior
Exterior Feature ExteriorFeatures
Parking Features Attached
Garage Spaces 2.0
Pool None
Utilities Available Cable Available, Natural Gas Connected
Amenities Available Maintenance Grounds, Management - Full Time
Waterfront Description Lake Front,Pond
View Lake, Pond, Water
Roof Type Shingle
Street Surface Asphalt
Accessibility Accessible Entrance
Porch Patio, Porch, Screened
Garage Yes
Building
Lot Description Sprinklers In Front, Sprinklers In Rear
Faces East
Sewer Public Sewer
Water Public, Well
Level or Stories One
New Construction No
Schools
Elementary Schools Sherwood
High Schools Satellite
Others
Pets Allowed Yes
HOA Name WICKHAM FOREST PHASE 4
Senior Community No
Tax ID 26-37-31-60-0000g.0-0038.00
Acceptable Financing Cash, Conventional, FHA, VA Loan
Listing Terms Cash, Conventional, FHA, VA Loan
Special Listing Condition Standard
Read Less Info
Want to know what your home might be worth? Contact us for a FREE valuation!

Amerivest Pro-Team
yourhome@amerivest.realestateOur team is ready to help you sell your home for the highest possible price ASAP

Bought with RE/MAX Aerospace Realty








