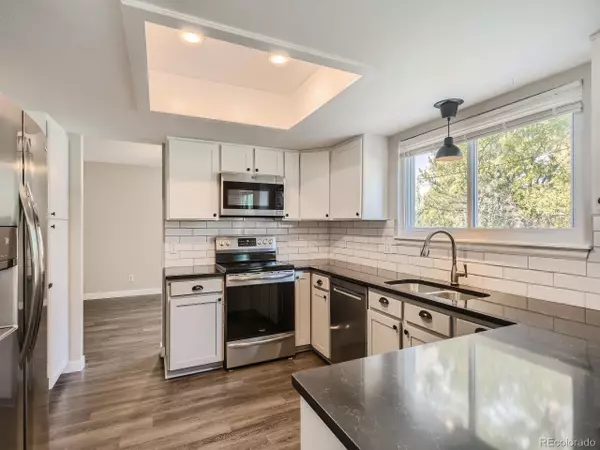$680,000
$695,000
2.2%For more information regarding the value of a property, please contact us for a free consultation.
4 Beds
4 Baths
2,939 SqFt
SOLD DATE : 01/17/2024
Key Details
Sold Price $680,000
Property Type Single Family Home
Sub Type Residential-Detached
Listing Status Sold
Purchase Type For Sale
Square Footage 2,939 sqft
Subdivision Highlands Ranch Northridge
MLS Listing ID 5539648
Sold Date 01/17/24
Bedrooms 4
Full Baths 1
Half Baths 2
Three Quarter Bath 1
HOA Fees $55/qua
HOA Y/N true
Abv Grd Liv Area 2,134
Originating Board REcolorado
Year Built 1984
Annual Tax Amount $3,228
Lot Size 10,018 Sqft
Acres 0.23
Property Description
This roomy unit has large spaces that can be used for a multitude of things from entertaining friends and family to enjoying some relaxing time to yourself. Two large living areas highlight the main floor, with one that includes a wood-burning fireplace. There's also a great space in the basement that could be utilized in a number of different ways. Add in a huge backyard with a spacious patio, as well, and there's plenty of space for any group.
The main living area on the ground floor flows nicely into a comfy dining room as well as a spacious kitchen. All major appliances are included, and they're all stainless steel. The kitchen also features beautiful quartz countertops and plenty of cabinetry, as well as a large pantry for even more storage.
The bedrooms are all very spacious and boast loads of natural light. The main bathroom upstairs also has a deep soaker tub. The Primary bedroom has gorgeous vaulted ceilings as well as a beautiful en suite bathroom. The Primary bedroom features a huge walk-in closet for plenty of storage.
This home features solar panels, which will result in lower utility bills.
Located in Highlands Ranch, this unit is just minutes away from miles of walking paths, multiple parks, various golf courses, and the Chatfield Reservoir. It's also situated in a quiet neighborhood but also has close proximity to C-470 giving you access to everything else the metro area has to offer.
Location
State CO
County Douglas
Community Pool, Fitness Center
Area Metro Denver
Zoning PDU
Rooms
Primary Bedroom Level Upper
Bedroom 2 Upper
Bedroom 3 Upper
Bedroom 4 Upper
Interior
Interior Features Cathedral/Vaulted Ceilings, Pantry
Heating Forced Air
Cooling Central Air
Fireplaces Type Family/Recreation Room Fireplace, Single Fireplace
Fireplace true
Window Features Window Coverings,Double Pane Windows
Appliance Dishwasher, Refrigerator, Washer, Dryer, Microwave, Disposal
Laundry In Basement
Exterior
Garage Spaces 2.0
Fence Fenced
Community Features Pool, Fitness Center
Utilities Available Natural Gas Available, Electricity Available, Cable Available
Waterfront false
View Mountain(s)
Roof Type Composition
Street Surface Paved
Handicap Access Level Lot
Porch Patio
Building
Lot Description Gutters, Lawn Sprinkler System, Level
Faces South
Story 2
Sewer City Sewer, Public Sewer
Water City Water
Level or Stories Two
Structure Type Wood/Frame
New Construction false
Schools
Elementary Schools Sand Creek
Middle Schools Mountain Ridge
High Schools Mountain Vista
School District Douglas Re-1
Others
Senior Community false
SqFt Source Assessor
Special Listing Condition Private Owner
Read Less Info
Want to know what your home might be worth? Contact us for a FREE valuation!

Amerivest Pro-Team
yourhome@amerivest.realestateOur team is ready to help you sell your home for the highest possible price ASAP

Bought with Resident Realty North Metro LLC
Get More Information

Real Estate Company







