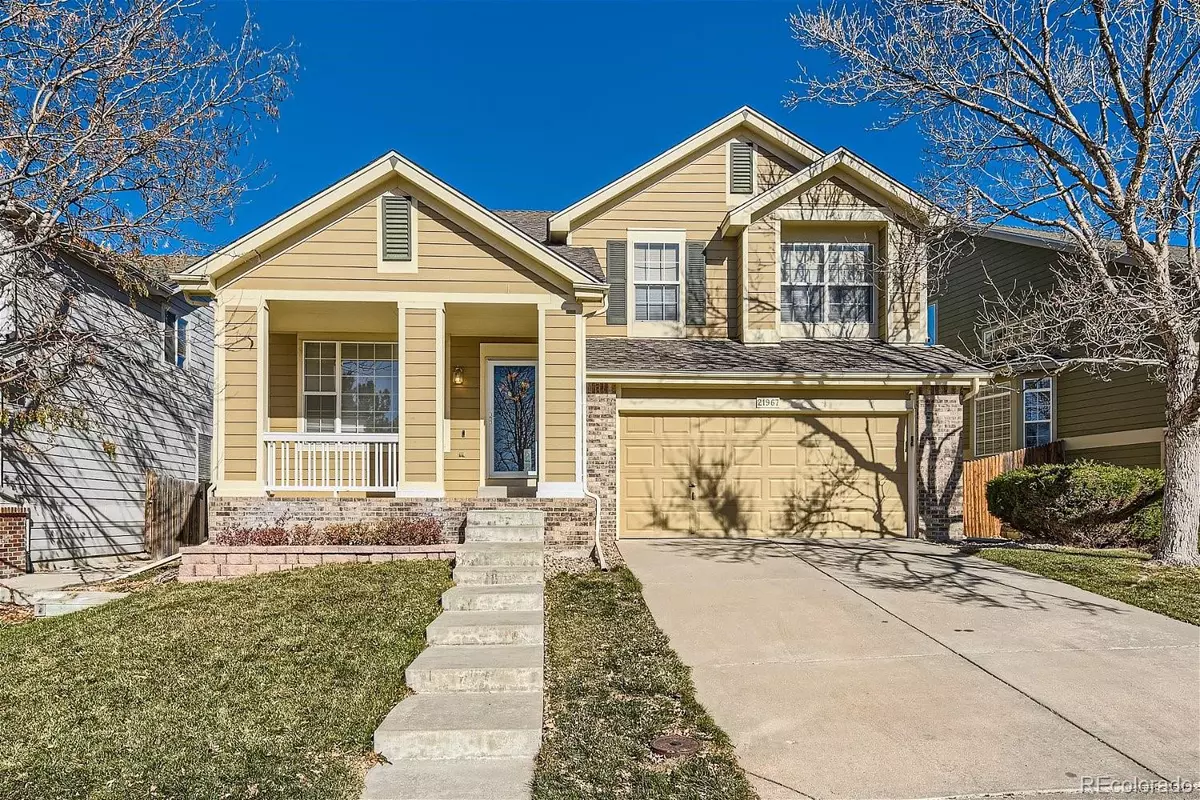$575,000
$574,999
For more information regarding the value of a property, please contact us for a free consultation.
3 Beds
3 Baths
1,998 SqFt
SOLD DATE : 01/17/2024
Key Details
Sold Price $575,000
Property Type Single Family Home
Sub Type Single Family Residence
Listing Status Sold
Purchase Type For Sale
Square Footage 1,998 sqft
Price per Sqft $287
Subdivision East Quincy Highlands
MLS Listing ID 2720363
Sold Date 01/17/24
Bedrooms 3
Full Baths 2
Half Baths 1
Condo Fees $160
HOA Fees $53/qua
HOA Y/N Yes
Abv Grd Liv Area 1,998
Originating Board recolorado
Year Built 2000
Annual Tax Amount $2,757
Tax Year 2022
Lot Size 5,662 Sqft
Acres 0.13
Property Description
BUYERS FINANCING FELL APART! THEIR LOSS YOUR GAIN! WE ARE READY TO CLOSE QUICKLY - SET UP A SHOWING TODAY! Situated on a south facing lot in the established Quincy Highlands neighborhood. This well maintained three bedroom, three bathroom property features a warm and inviting atmosphere within the esteemed Cherry Creek school district. The home features an open floor plan with vaulted ceilings and large windows that welcomes an abundance of natural light that cascades throughout every room. It also includes an unfinished basement offering expansion possibilities. The primary bedroom features a distinctive retreat area that is a versatile space and can seamlessly accommodate tranquil yoga or exercise sessions or transforms effortlessly into a home office, offering the perfect blend of productivity and tranquility. The backyard boasts a fully fenced yard with a paver patio that is perfect for outdoor entertaining and relaxing. Enjoy the cheerful ambiance that makes it not just a house, but a welcoming home ready for you to move in today. Welcome home! NEW ROOF COMPLETED 12/22/2023
Location
State CO
County Arapahoe
Rooms
Basement Full, Unfinished
Interior
Interior Features Breakfast Nook, Built-in Features, Ceiling Fan(s), Eat-in Kitchen, High Ceilings, Open Floorplan, Pantry, Smoke Free, Vaulted Ceiling(s), Walk-In Closet(s)
Heating Forced Air
Cooling Central Air
Flooring Carpet, Tile, Wood
Fireplaces Number 1
Fireplaces Type Family Room, Gas
Fireplace Y
Appliance Oven, Refrigerator
Laundry In Unit
Exterior
Garage Spaces 2.0
Roof Type Composition
Total Parking Spaces 2
Garage Yes
Building
Lot Description Level
Sewer Public Sewer
Water Public
Level or Stories Two
Structure Type Brick,Frame
Schools
Elementary Schools Dakota Valley
Middle Schools Sky Vista
High Schools Eaglecrest
School District Cherry Creek 5
Others
Senior Community No
Ownership Individual
Acceptable Financing 1031 Exchange, Cash, Conventional, FHA
Listing Terms 1031 Exchange, Cash, Conventional, FHA
Special Listing Condition None
Read Less Info
Want to know what your home might be worth? Contact us for a FREE valuation!

Amerivest Pro-Team
yourhome@amerivest.realestateOur team is ready to help you sell your home for the highest possible price ASAP

© 2025 METROLIST, INC., DBA RECOLORADO® – All Rights Reserved
6455 S. Yosemite St., Suite 500 Greenwood Village, CO 80111 USA
Bought with RE/MAX Leaders








