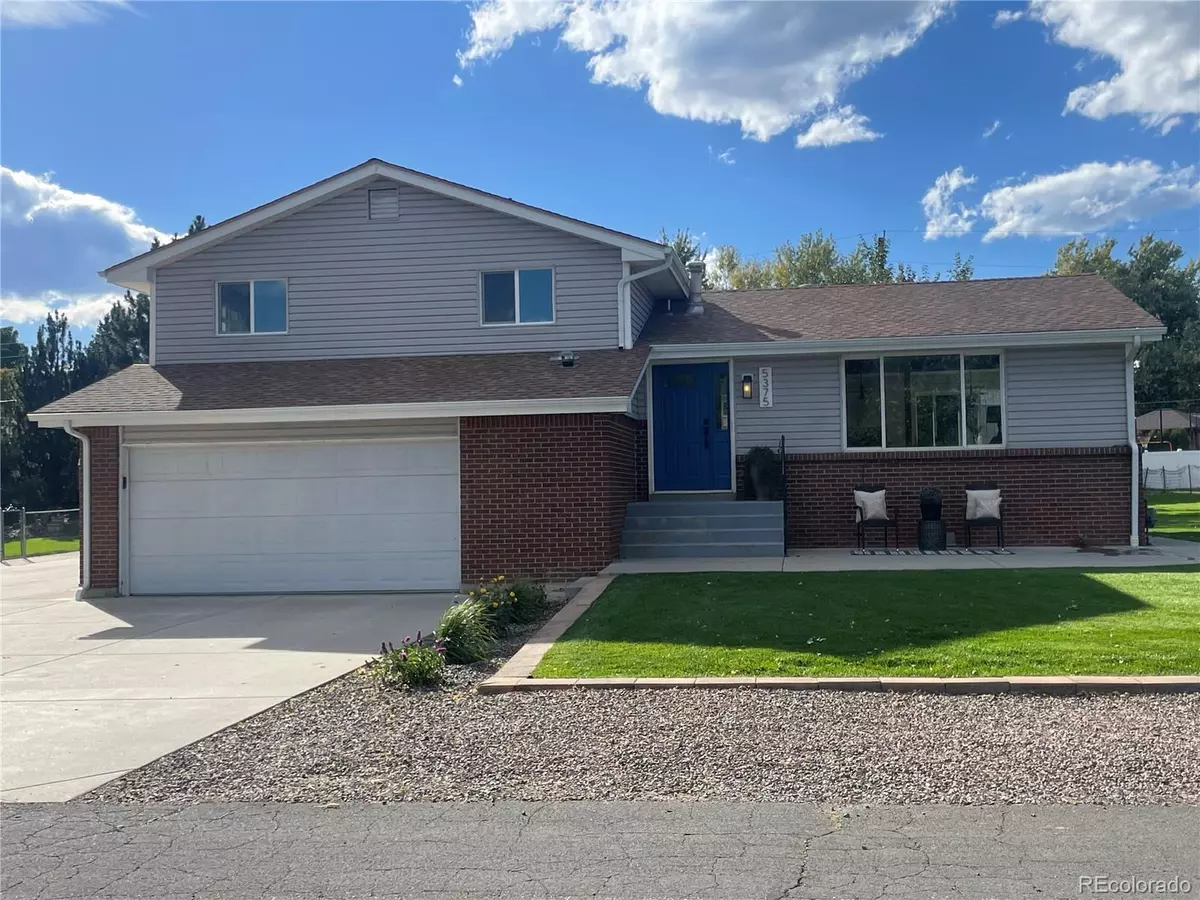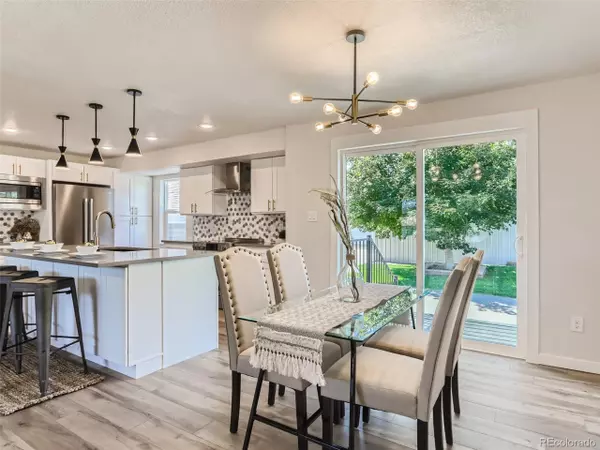$865,000
$859,000
0.7%For more information regarding the value of a property, please contact us for a free consultation.
3 Beds
3 Baths
2,371 SqFt
SOLD DATE : 01/17/2024
Key Details
Sold Price $865,000
Property Type Single Family Home
Sub Type Residential-Detached
Listing Status Sold
Purchase Type For Sale
Square Footage 2,371 sqft
Subdivision Crestview Estates
MLS Listing ID 3968349
Sold Date 01/17/24
Style Contemporary/Modern
Bedrooms 3
Full Baths 1
Half Baths 1
Three Quarter Bath 1
HOA Y/N false
Abv Grd Liv Area 2,371
Originating Board REcolorado
Year Built 1973
Annual Tax Amount $2,393
Lot Size 0.320 Acres
Acres 0.32
Property Description
THIS BEAUTIFUL HOME IS A MUST SEE!!!! Take a look at this absolutely gorgeous 3 bedroom, 3 bathroom, freshly remodeled house located in the desirable Crestview Estates neighborhood. This open floor plan home sits on a large lot and features a stunning new gourmet kitchen with quartz countertops and stainless steel appliances which flows into the dining room with a sliding door leads out to the spacious patio, there is great living space on both the main and lower levels, and to finish the home, a fantastic great room where the sky is the limit with the possibilities. And wow..... Wait until you see the large detached 900 sf garage/workshop and RV parking area. Entertaining is at its best in this beautiful home.
Location
State CO
County Jefferson
Area Metro Denver
Zoning R-1
Direction From 52nd Ave and McIntyre, head East on 52nd Ave, turn left onto Kendrick Court. Home will be on the left side.
Rooms
Other Rooms Outbuildings
Basement Crawl Space
Primary Bedroom Level Upper
Bedroom 2 Upper
Bedroom 3 Upper
Interior
Interior Features Open Floorplan, Pantry, Kitchen Island
Heating Forced Air
Cooling Central Air, Room Air Conditioner, Ceiling Fan(s)
Window Features Bay Window(s)
Appliance Self Cleaning Oven, Dishwasher, Refrigerator, Microwave, Disposal
Laundry Lower Level
Exterior
Parking Features >8' Garage Door, Oversized
Garage Spaces 4.0
Fence Partial
Utilities Available Electricity Available, Cable Available
View Mountain(s)
Roof Type Composition
Street Surface Paved
Handicap Access Level Lot
Porch Patio
Building
Lot Description Lawn Sprinkler System, Level
Faces East
Story 3
Sewer City Sewer, Public Sewer
Water City Water
Level or Stories Tri-Level
Structure Type Wood/Frame
New Construction false
Schools
Elementary Schools Fairmount
Middle Schools Drake
High Schools Arvada West
School District Jefferson County R-1
Others
Senior Community false
SqFt Source Appraiser
Special Listing Condition Private Owner
Read Less Info
Want to know what your home might be worth? Contact us for a FREE valuation!

Amerivest Pro-Team
yourhome@amerivest.realestateOur team is ready to help you sell your home for the highest possible price ASAP









