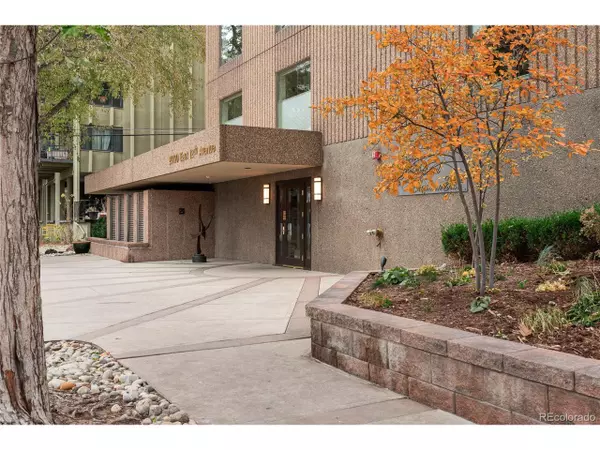$795,000
$795,000
For more information regarding the value of a property, please contact us for a free consultation.
2 Beds
1 Bath
1,409 SqFt
SOLD DATE : 01/17/2024
Key Details
Sold Price $795,000
Property Type Townhouse
Sub Type Attached Dwelling
Listing Status Sold
Purchase Type For Sale
Square Footage 1,409 sqft
Subdivision Cheesman Park
MLS Listing ID 7671933
Sold Date 01/17/24
Style Ranch
Bedrooms 2
Full Baths 1
HOA Fees $701/mo
HOA Y/N true
Abv Grd Liv Area 1,409
Originating Board REcolorado
Year Built 1976
Annual Tax Amount $4,221
Property Description
Welcome to your spacious oasis on the 20th floor of the coveted Two Thousand Cheesman East. This 1409-square-foot gem offers a retreat-style living experience above the Cheesman Park Neighborhood, with only 2 condos per floor. You will be captivated by the stunning views of the mountains, the Denver skyline, and the lush Cheesman Park. This exceptional 2-bedroom, 1-bathroom condo boasts an open floor plan and an inviting wood-burning fireplace, creating a perfect blend of sophistication and coziness. The bright and functional kitchen flows into the dining room, making it an ideal setting for entertaining guests. The original floor plan included a second bathroom that can be added back in, allowing you to personalize and modernize your space in the future. Step out onto the oversized balcony to enjoy sunsets with sweeping views of the Front Range. This building offers an array of amenities, including an indoor swimming pool, fitness center, tennis court, spa, sauna, lounge room, outdoor patio, and community garden. The well-appointed indoor and outdoor spaces cater to your every wish. The location is a dream, just a quick stroll away from great neighborhood restaurants, the Denver Botanic Gardens, and a few minutes from the heart of Downtown Denver. You'll have the added benefit of two indoor heated parking spaces (EV chargers in the works), storage closet on balcony and an in-unit washer and dryer, ensuring convenience and security. Live in the heart of the city while enjoying the serenity of a quiet neighborhood on beautiful tree-lined streets. This condo offers a sophisticated and peaceful setting ready for you to make it your own
Location
State CO
County Denver
Community Tennis Court(S), Hot Tub, Pool, Fitness Center, Extra Storage, Elevator
Area Metro Denver
Zoning G-MU-20
Direction North from 1st Ave on Josephine St to 12th Ave. West on 12th Ave to Property
Rooms
Primary Bedroom Level Main
Bedroom 2 Main
Interior
Heating Hot Water
Cooling Central Air
Fireplaces Type Gas Logs Included, Living Room, Single Fireplace
Fireplace true
Window Features Double Pane Windows
Appliance Self Cleaning Oven, Dishwasher, Refrigerator, Microwave, Disposal
Laundry Main Level
Exterior
Exterior Feature Balcony
Parking Features Heated Garage
Garage Spaces 2.0
Community Features Tennis Court(s), Hot Tub, Pool, Fitness Center, Extra Storage, Elevator
Roof Type Other
Street Surface Paved
Building
Story 1
Sewer City Sewer, Public Sewer
Water City Water
Level or Stories One
Structure Type Brick/Brick Veneer
New Construction false
Schools
Elementary Schools Bromwell
Middle Schools Morey
High Schools East
School District Denver 1
Others
HOA Fee Include Trash,Snow Removal,Management,Maintenance Structure,Water/Sewer,Heat,Hazard Insurance
Senior Community false
SqFt Source Assessor
Special Listing Condition Private Owner
Read Less Info
Want to know what your home might be worth? Contact us for a FREE valuation!

Amerivest Pro-Team
yourhome@amerivest.realestateOur team is ready to help you sell your home for the highest possible price ASAP

Bought with NON MLS PARTICIPANT








