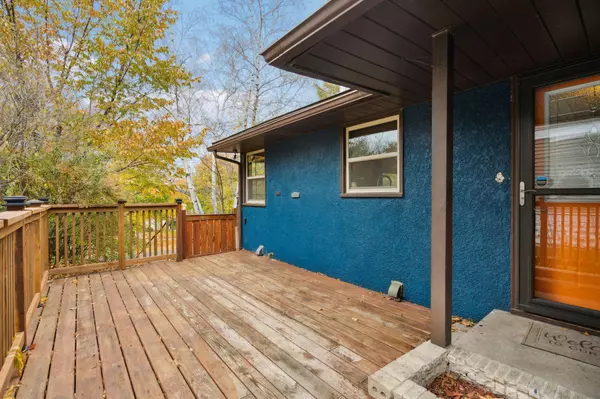$370,000
$400,000
7.5%For more information regarding the value of a property, please contact us for a free consultation.
4 Beds
2 Baths
1,804 SqFt
SOLD DATE : 01/16/2024
Key Details
Sold Price $370,000
Property Type Single Family Home
Sub Type Single Family Residence
Listing Status Sold
Purchase Type For Sale
Square Footage 1,804 sqft
Price per Sqft $205
Subdivision Auditors Sub 58
MLS Listing ID 6456904
Sold Date 01/16/24
Bedrooms 4
Full Baths 1
Three Quarter Bath 1
Year Built 1955
Annual Tax Amount $6,120
Tax Year 2023
Contingent None
Lot Size 5,227 Sqft
Acres 0.12
Lot Dimensions 127x40
Property Description
Welcome to this charming 4 bedroom and 2 bath home in Saint Paul! From the spacious deck access the main entrance. The main level features the well-appointed kitchen, dining area and living room. The kitchen has updated cabinets, tile backsplash, stainless steel appliances and a tile floor. The kitchen opens to the dining area with corner windows. The living room features more natural light and hardwood floors. The upper level hosts two bedrooms and a full bathroom and also features hardwood floors. The lower level has a family room with fireplace and built-in bookshelves. There is an additional bedroom and access to the backyard. The basement hosts a second bathroom with an updated vanity and glass shower. The fourth bedroom and laundry room are also in the basement. Beautiful backyard with access to the detached garage and additional parking. Don't miss out, make this home today!
Location
State MN
County Ramsey
Zoning Residential-Single Family
Rooms
Basement Daylight/Lookout Windows, Drain Tiled, Drainage System, Egress Window(s), Finished, Full, Partially Finished, Storage Space, Sump Pump
Dining Room Breakfast Bar, Breakfast Area, Eat In Kitchen, Informal Dining Room, Kitchen/Dining Room
Interior
Heating Baseboard, Forced Air
Cooling Central Air
Fireplaces Number 1
Fireplaces Type Electric Log
Fireplace Yes
Appliance Dishwasher, Dryer, ENERGY STAR Qualified Appliances, Exhaust Fan, Freezer, Gas Water Heater, Microwave, Range, Refrigerator, Stainless Steel Appliances, Washer, Water Softener Owned
Exterior
Garage Detached, Garage Door Opener, No Int Access to Dwelling
Garage Spaces 2.0
Fence Partial, Privacy, Wood
Pool None
Roof Type Age Over 8 Years
Parking Type Detached, Garage Door Opener, No Int Access to Dwelling
Building
Lot Description Tree Coverage - Light, Tree Coverage - Medium
Story Four or More Level Split
Foundation 954
Sewer City Sewer/Connected
Water City Water/Connected
Level or Stories Four or More Level Split
Structure Type Aluminum Siding,Block,Stucco
New Construction false
Schools
School District St. Paul
Read Less Info
Want to know what your home might be worth? Contact us for a FREE valuation!

Amerivest 4k Pro-Team
yourhome@amerivest.realestateOur team is ready to help you sell your home for the highest possible price ASAP
Get More Information

Real Estate Company







