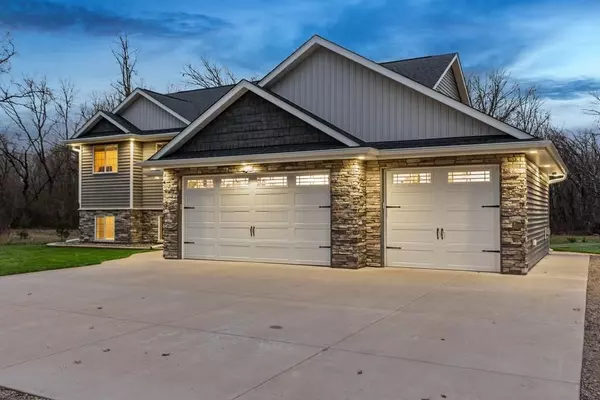$483,997
$469,900
3.0%For more information regarding the value of a property, please contact us for a free consultation.
5 Beds
3 Baths
2,587 SqFt
SOLD DATE : 01/12/2024
Key Details
Sold Price $483,997
Property Type Single Family Home
Sub Type Single Family Residence
Listing Status Sold
Purchase Type For Sale
Square Footage 2,587 sqft
Price per Sqft $187
Subdivision Munter Add
MLS Listing ID 6462922
Sold Date 01/12/24
Bedrooms 5
Full Baths 3
Year Built 2017
Annual Tax Amount $3,210
Tax Year 2023
Contingent None
Lot Size 2.170 Acres
Acres 2.17
Lot Dimensions 315x300
Property Description
This beautiful home has too many upgrades and features to list! Large foyer opening up to an open-concept upper level. An inviting kitchen sporting gorgeous Knotty Alder cabinets by Boones Custom Cabinets, granite counters, under mount sink, externally vented range hood, pantry, and an informal dining area. Clean-ups are made easy with the central vacuum system. Oversized Thermotec windows throughout facing rear of property. Finished walkout lower level with wet bar. 3 full baths, private en suite primary bath with heated floors. Large primary walk-in closet. Zoned heating and cooling (2 zones). Very private property with woods on all sides, concrete driveway slab, extensive stone facia and under soffit lighting. Lawn irrigation, 1.5hp variable well pump, tankless water heater. Oversized 3 car heated garage with knockdown ceilings and walk-up attic storage, openers on both doors and ceiling fans. Hot and cold spigot in garage. New roof October 2023, seamless gutters with covers.
Location
State MN
County Sherburne
Zoning Residential-Single Family
Rooms
Basement Drain Tiled, Finished, Full, Walkout
Dining Room Informal Dining Room, Kitchen/Dining Room
Interior
Heating Forced Air
Cooling Central Air
Fireplaces Number 1
Fireplaces Type Gas, Living Room
Fireplace Yes
Appliance Air-To-Air Exchanger, Central Vacuum, Dishwasher, Dryer, Exhaust Fan, Microwave, Range, Refrigerator, Stainless Steel Appliances, Washer, Water Softener Owned
Exterior
Garage Attached Garage, Gravel, Concrete, Shared Driveway, Heated Garage, Insulated Garage
Garage Spaces 3.0
Fence None
Roof Type Age 8 Years or Less,Asphalt
Parking Type Attached Garage, Gravel, Concrete, Shared Driveway, Heated Garage, Insulated Garage
Building
Lot Description Tree Coverage - Heavy, Underground Utilities
Story Split Entry (Bi-Level)
Foundation 1387
Sewer Tank with Drainage Field
Water Well
Level or Stories Split Entry (Bi-Level)
Structure Type Brick/Stone,Metal Siding,Vinyl Siding
New Construction false
Schools
School District Princeton
Others
Restrictions None
Read Less Info
Want to know what your home might be worth? Contact us for a FREE valuation!

Amerivest Pro-Team
yourhome@amerivest.realestateOur team is ready to help you sell your home for the highest possible price ASAP
Get More Information

Real Estate Company







