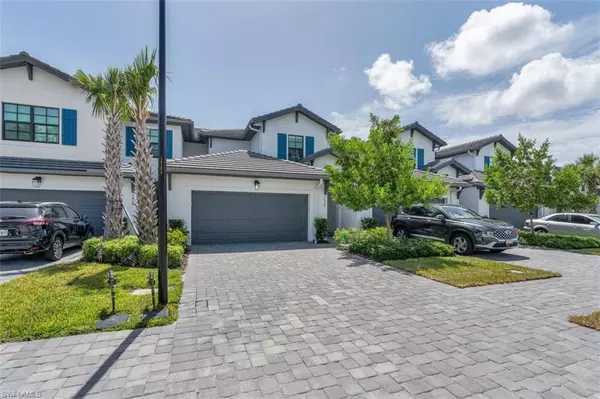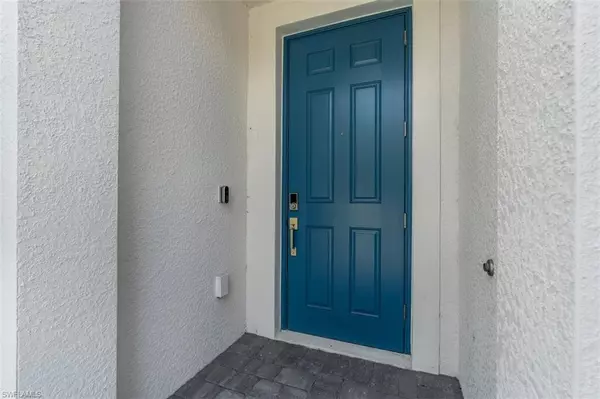$520,000
$560,000
7.1%For more information regarding the value of a property, please contact us for a free consultation.
4 Beds
4 Baths
2,025 SqFt
SOLD DATE : 01/12/2024
Key Details
Sold Price $520,000
Property Type Single Family Home
Sub Type 2 Story,Townhouse
Listing Status Sold
Purchase Type For Sale
Square Footage 2,025 sqft
Price per Sqft $256
Subdivision Vanderbilt Reserve
MLS Listing ID 223052308
Sold Date 01/12/24
Bedrooms 4
Full Baths 3
Half Baths 1
HOA Fees $399/mo
HOA Y/N Yes
Originating Board Naples
Year Built 2022
Annual Tax Amount $3,519
Tax Year 2023
Lot Size 3,049 Sqft
Acres 0.07
Property Description
This home is the Largest, Newport, Floorplan in the desirable neighborhood of Vanderbilt Reserve. Built in 2022, Everything is Brand New. Close to all of Naples amenities, Shopping, Dining, and located in an A Rated schools District. This Spacious Townhome offers 4 Bedrooms and 3 and a half Baths. The Large Primary Suite is located on the Ground Floor with 2 Closets, En-suite Bath, and a view of the Lake. 3 Large Guest Bedrooms are located Upstairs, One with an En-Suite Bathroom for the ultimate Privacy for Family or Guests. The Kitchen features luxury finishes, Stainless Steel Appliances, ample storge and is open to the Dining and living Room for Entertaining. The Great Room extends outside to the screened in Lanai, overlooking the Lake with Fountain. This home Features Hurricane Impact windows and Sliders, a 2 car garage and extra storage under the stairs. You will enjoy the amenities that this private community boasts such as a Large pool, clubhouse and fitness center. Whether you seek a luxurious primary residence or a serene vacation retreat, this property promises to exceed your expectations.
Location
State FL
County Collier
Area Vanderbilt Reserve
Rooms
Bedroom Description Master BR Ground,Split Bedrooms
Dining Room Breakfast Bar, Dining - Family
Kitchen Pantry
Ensuite Laundry Laundry in Residence
Interior
Laundry Location Laundry in Residence
Heating Central Electric
Flooring Carpet, Tile
Equipment Auto Garage Door, Cooktop - Electric, Dishwasher, Disposal, Dryer, Microwave, Refrigerator/Freezer, Washer
Furnishings Unfurnished
Fireplace No
Appliance Electric Cooktop, Dishwasher, Disposal, Dryer, Microwave, Refrigerator/Freezer, Washer
Heat Source Central Electric
Exterior
Exterior Feature Screened Lanai/Porch
Garage Attached
Garage Spaces 2.0
Pool Community
Community Features Clubhouse, Pool, Fitness Center, Gated
Amenities Available Clubhouse, Pool, Fitness Center
Waterfront Yes
Waterfront Description Fresh Water,Lake
View Y/N Yes
View Lake
Roof Type Shingle
Parking Type Attached
Total Parking Spaces 2
Garage Yes
Private Pool No
Building
Story 2
Water Central
Architectural Style Two Story, Townhouse
Level or Stories 2
Structure Type Concrete Block,Stucco
New Construction No
Schools
Elementary Schools Vineyards Elementary
Middle Schools Oakridge Middle School
High Schools Gulf Coast High
Others
Pets Allowed Limits
Senior Community No
Tax ID 79450002760
Ownership Condo
Security Features Gated Community
Read Less Info
Want to know what your home might be worth? Contact us for a FREE valuation!

Amerivest 4k Pro-Team
yourhome@amerivest.realestateOur team is ready to help you sell your home for the highest possible price ASAP

Bought with MVP Realty Associates LLC
Get More Information

Real Estate Company







