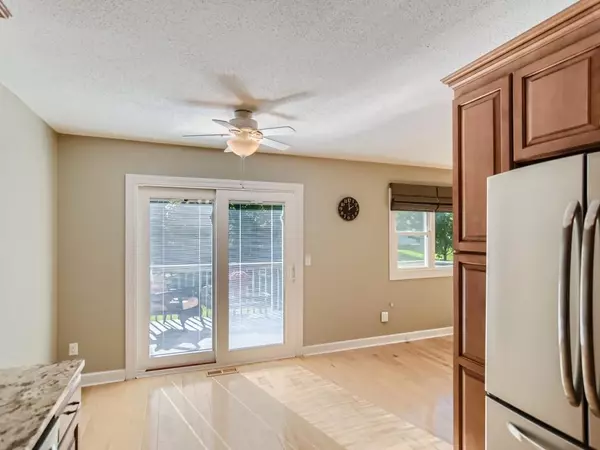$245,500
$249,900
1.8%For more information regarding the value of a property, please contact us for a free consultation.
3 Beds
2 Baths
1,456 SqFt
SOLD DATE : 01/12/2024
Key Details
Sold Price $245,500
Property Type Townhouse
Sub Type Townhouse Side x Side
Listing Status Sold
Purchase Type For Sale
Square Footage 1,456 sqft
Price per Sqft $168
Subdivision Riverview Twnhs 5Th Add
MLS Listing ID 6445170
Sold Date 01/12/24
Bedrooms 3
Full Baths 1
Three Quarter Bath 1
HOA Fees $228/mo
Year Built 1975
Tax Year 2023
Contingent None
Lot Size 2,178 Sqft
Acres 0.05
Lot Dimensions 26x88x28x88
Property Description
Impeccably maintained end-unit townhome on a quiet street with no thru traffic. Gorgeous updated kitchen with custom cabinets, granite counters, tile backsplash, and stainless steel appliances. Updated main floor bath with fresh, modern tile and vanity and newly refinished tub. Hardwood floors throughout the main level and brand new carpeting throughout the lower level. Spacious family room with wood-burning fireplace. Newer windows and sliding glass door and recently replaced washer and dryer. Lots of storage space throughout the home and plenty of storage outside, too, with good-sized shed and two-stall garage. Large deck off of the dining space with composite decking that overlooks a serene wooded setting with views of local wildlife. Move-in-ready and a quick close is possible!
Location
State MN
County Anoka
Zoning Residential-Single Family
Rooms
Basement Block, Daylight/Lookout Windows, Finished, Full
Dining Room Kitchen/Dining Room
Interior
Heating Forced Air, Fireplace(s)
Cooling Central Air
Fireplaces Number 1
Fireplaces Type Brick, Wood Burning
Fireplace Yes
Appliance Dishwasher, Dryer, Gas Water Heater, Microwave, Range, Refrigerator, Washer
Exterior
Garage Detached, Asphalt, Garage Door Opener
Garage Spaces 2.0
Fence None
Pool None
Roof Type Age Over 8 Years,Asphalt,Pitched
Parking Type Detached, Asphalt, Garage Door Opener
Building
Lot Description Tree Coverage - Medium, Underground Utilities
Story Split Entry (Bi-Level)
Foundation 774
Sewer City Sewer/Connected
Water City Water/Connected
Level or Stories Split Entry (Bi-Level)
Structure Type Vinyl Siding
New Construction false
Schools
School District Anoka-Hennepin
Others
HOA Fee Include Maintenance Structure,Hazard Insurance,Lawn Care,Maintenance Grounds,Professional Mgmt,Trash,Snow Removal
Restrictions Mandatory Owners Assoc,Pets - Cats Allowed,Pets - Dogs Allowed,Pets - Number Limit
Read Less Info
Want to know what your home might be worth? Contact us for a FREE valuation!

Amerivest 4k Pro-Team
yourhome@amerivest.realestateOur team is ready to help you sell your home for the highest possible price ASAP
Get More Information

Real Estate Company







