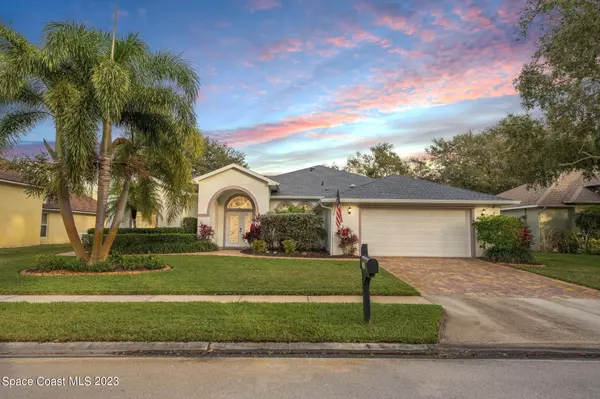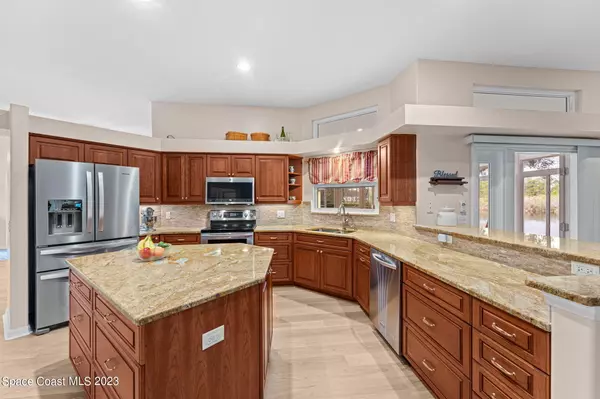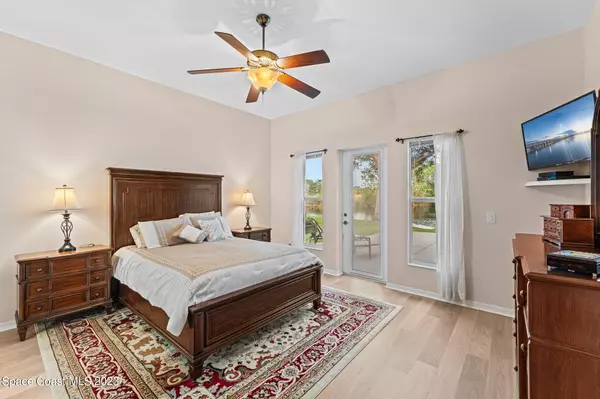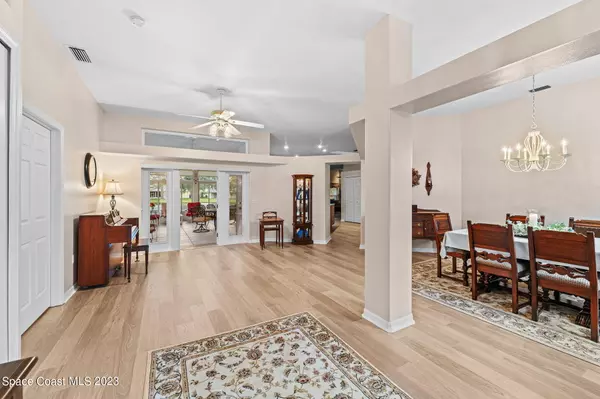$520,000
$520,000
For more information regarding the value of a property, please contact us for a free consultation.
4 Beds
2 Baths
2,326 SqFt
SOLD DATE : 01/12/2024
Key Details
Sold Price $520,000
Property Type Single Family Home
Sub Type Single Family Residence
Listing Status Sold
Purchase Type For Sale
Square Footage 2,326 sqft
Price per Sqft $223
Subdivision The Falls At Sheridan Phase 1
MLS Listing ID 982366
Sold Date 01/12/24
Bedrooms 4
Full Baths 2
HOA Fees $42/ann
HOA Y/N Yes
Total Fin. Sqft 2326
Originating Board Space Coast MLS (Space Coast Association of REALTORS®)
Year Built 1997
Annual Tax Amount $5,411
Tax Year 2023
Lot Size 0.310 Acres
Acres 0.31
Property Description
Enjoy tranquil living with AMAZING WATER VIEWS! The expansive main house offers 3 access points to the water and nature, complemented by a supersized enclosed sunroom with its own a split-system Air Conditioner, adding 412 sq ft of extra living space, plus a spacious outdoor patio perfect for morning Yoga overlooking an idyllic setting. Meticulously maintained, this home is loaded with high-value upgrades: new roof & gutters, freshly painted exterior, new impact windows & skylights, whole-house gas generator, tankless gas water heater, and on-trend wide plank laminate flooring providing a carpet-free home. The Chef's kitchen is a culinary haven, featuring cabinet built-ins, smart storage, and granite counters all overlooking the family room and cozy gas stone fireplace. The primary suite enjoys stunning sunrises and a luxurious private bathroom has separate sinks, zero-entry shower, and huge walk-in closet. Home is ADA Compliant; has a ring doorbell and cameras providing technology, while extra closets inside and built-in garage shelving make storage a breeze. Situated in a gated community, this retreat offers a relaxing countryside feel while approx 10 minutes to major employers, shopping, dining, entertainment, and I-95. Experience the perfect blend of tranquility and convenience!
Location
State FL
County Brevard
Area 331 - West Melbourne
Direction Sheridan Road to the Falls at Sheridan gated entrance, thru the gate then left on Falls Creek to the stop sign, Then left on Conestee. Home will be on the right - 760 Conestee Drive
Interior
Interior Features Ceiling Fan(s), Kitchen Island, Pantry, Primary Bathroom - Tub with Shower, Primary Downstairs, Skylight(s), Split Bedrooms, Walk-In Closet(s)
Heating Electric, Heat Pump
Cooling Central Air, Electric
Flooring Laminate, Tile
Fireplaces Type Other
Furnishings Unfurnished
Fireplace Yes
Appliance Convection Oven, Dishwasher, Electric Range, Gas Water Heater, Ice Maker, Microwave, Refrigerator, Tankless Water Heater
Laundry Electric Dryer Hookup, Gas Dryer Hookup, Washer Hookup
Exterior
Exterior Feature Storm Shutters
Parking Features Attached, Garage Door Opener
Garage Spaces 2.0
Pool None
Utilities Available Electricity Connected, Natural Gas Connected, Water Available
Amenities Available Maintenance Grounds, Management - Off Site, Playground
Waterfront Description Lake Front,Pond
View Lake, Pond, Trees/Woods, Water, Protected Preserve
Roof Type Shingle
Present Use Residential
Accessibility Accessible Doors, Accessible Entrance, Accessible Full Bath, Grip-Accessible Features
Porch Patio, Porch
Garage Yes
Building
Lot Description Wooded
Faces Southwest
Sewer Public Sewer
Water Public
Level or Stories One
New Construction No
Schools
Elementary Schools Roy Allen
High Schools Melbourne
Others
HOA Name Darcy Sunderland,
Senior Community No
Tax ID 27-36-35-01-0000e.0-0007.00
Security Features Security Gate,Security System Leased,Other
Acceptable Financing Cash, Conventional, FHA, VA Loan
Listing Terms Cash, Conventional, FHA, VA Loan
Special Listing Condition Standard
Read Less Info
Want to know what your home might be worth? Contact us for a FREE valuation!

Amerivest Pro-Team
yourhome@amerivest.realestateOur team is ready to help you sell your home for the highest possible price ASAP

Bought with RE/MAX Aerospace Realty








