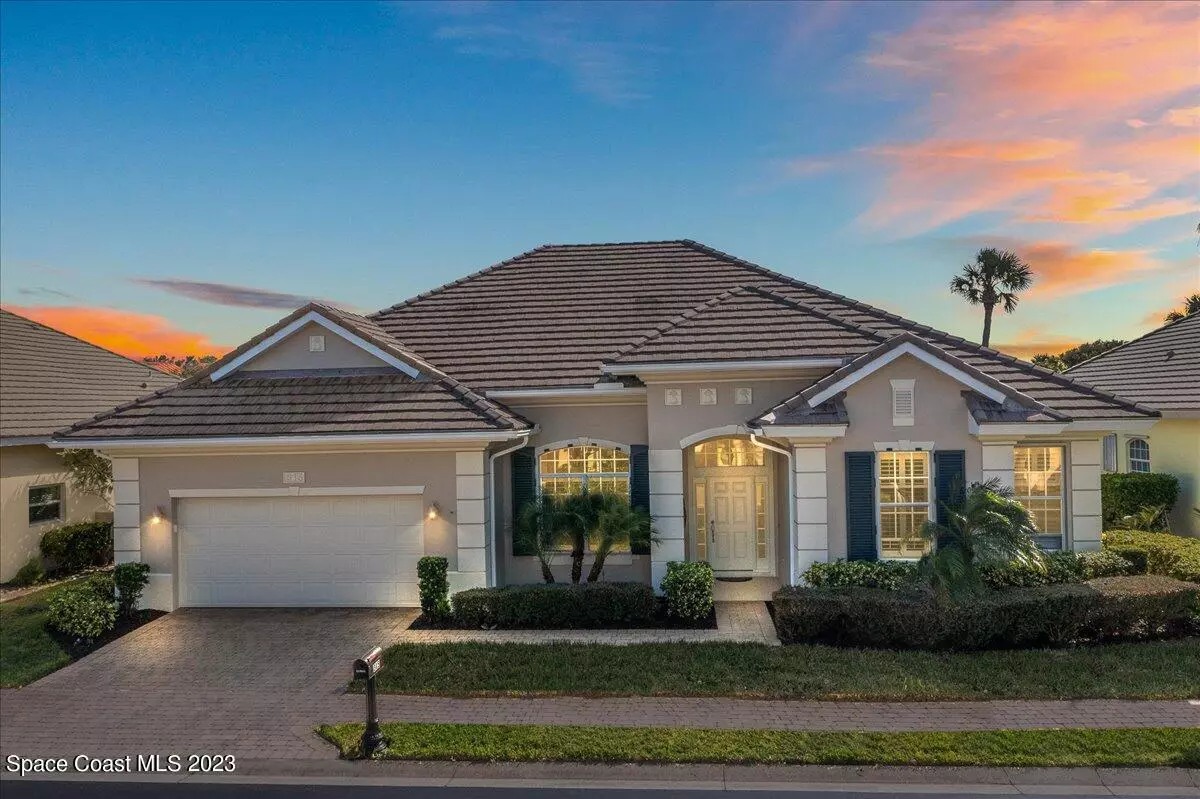$815,000
$827,900
1.6%For more information regarding the value of a property, please contact us for a free consultation.
4 Beds
2 Baths
2,257 SqFt
SOLD DATE : 01/04/2024
Key Details
Sold Price $815,000
Property Type Single Family Home
Sub Type Single Family Residence
Listing Status Sold
Purchase Type For Sale
Square Footage 2,257 sqft
Price per Sqft $361
Subdivision Indian Landing Phase Iii
MLS Listing ID 978968
Sold Date 01/04/24
Bedrooms 4
Full Baths 2
HOA Fees $279/mo
HOA Y/N Yes
Total Fin. Sqft 2257
Originating Board Space Coast MLS (Space Coast Association of REALTORS®)
Year Built 2002
Annual Tax Amount $6,507
Tax Year 2023
Lot Size 8,276 Sqft
Acres 0.19
Lot Dimensions 75x110
Property Description
Nestled in the heart of Melbourne's South Beaches, this immaculately remodeled home is a waterfront paradise. It boasts breathtaking water feature views & sounds, perfect for those who adore tranquil poolside moments. The Indian Landing gated community offers a vibrant social scene with minimal HOA dues, inclusive amenities like river-to-ocean access, a sprawling resort-sized heated pool and pavilion, fishing pier, kayak/SUP dock, convenient in-community boat parking, ramp availability and tennis courts. This property features ample storage space with walk-in closets, a stand-up attic, an oversized garage and a new oversized patio-pool screen enclosure, making it ideal for those who appreciate both luxury and practicality in their coastal dream home. Embrace all that Melbourne Beach has to offer, from its highly regarded Brevard schools, dining options and shopping experiences. This property is a dream for those seeking a seamless blend of nature's beauty and modern comfort in a thriving coastal community.'||chr(10)||'
Location
State FL
County Brevard
Area 385 - South Beaches
Direction A1A to Indian Landing gate, bear left at clubhouse to 315 Clyde St. on left.
Interior
Interior Features Breakfast Bar, Ceiling Fan(s), Eat-in Kitchen, Open Floorplan, Pantry, Primary Bathroom - Tub with Shower, Primary Bathroom -Tub with Separate Shower, Split Bedrooms, Vaulted Ceiling(s), Walk-In Closet(s)
Heating Electric
Cooling Central Air, Electric
Flooring Laminate, Tile, Wood
Furnishings Unfurnished
Appliance Dishwasher, Electric Range, Electric Water Heater, Microwave, Refrigerator
Laundry Electric Dryer Hookup, Gas Dryer Hookup, Sink, Washer Hookup
Exterior
Exterior Feature Outdoor Shower, Boat Ramp - Private, Storm Shutters
Garage Attached, Garage Door Opener
Garage Spaces 2.0
Pool Community, Electric Heat, Private, Screen Enclosure
Utilities Available Cable Available, Electricity Connected, Water Available
Amenities Available Boat Dock, Clubhouse, Maintenance Grounds, Management - Full Time, Management - Off Site, Park, Tennis Court(s)
Waterfront Yes
Waterfront Description Lake Front,Ocean Access,Pond,Waterfront Community
View Lake, Pond, Pool, Water
Roof Type Tile
Street Surface Asphalt
Porch Patio, Porch, Screened
Parking Type Attached, Garage Door Opener
Garage Yes
Building
Faces North
Sewer Public Sewer
Water Public
Level or Stories One
New Construction No
Schools
Elementary Schools Gemini
High Schools Melbourne
Others
HOA Name Sarah Miles emailsmilesvestapropertyservices.com
HOA Fee Include Insurance
Senior Community No
Tax ID 29-38-10-82-0000c.0-0013.00
Security Features Security Gate
Acceptable Financing Cash, Conventional, FHA, VA Loan
Listing Terms Cash, Conventional, FHA, VA Loan
Special Listing Condition Standard
Read Less Info
Want to know what your home might be worth? Contact us for a FREE valuation!

Amerivest 4k Pro-Team
yourhome@amerivest.realestateOur team is ready to help you sell your home for the highest possible price ASAP

Bought with Ellingson Properties
Get More Information

Real Estate Company







