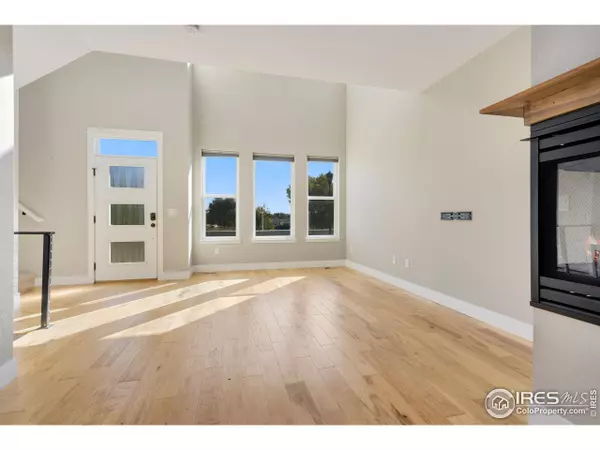$810,000
$850,000
4.7%For more information regarding the value of a property, please contact us for a free consultation.
3 Beds
4 Baths
2,455 SqFt
SOLD DATE : 01/04/2024
Key Details
Sold Price $810,000
Property Type Single Family Home
Sub Type Residential-Detached
Listing Status Sold
Purchase Type For Sale
Square Footage 2,455 sqft
Subdivision Old Town North
MLS Listing ID 997015
Sold Date 01/04/24
Style Contemporary/Modern
Bedrooms 3
Full Baths 2
Half Baths 1
Three Quarter Bath 1
HOA Fees $120/mo
HOA Y/N true
Abv Grd Liv Area 1,784
Originating Board IRES MLS
Year Built 2014
Annual Tax Amount $4,345
Lot Size 3,484 Sqft
Acres 0.08
Property Description
Seller offering $10,000 credit for interest rate buydown, closing costs, your choice! Check out the curb appeal on this stylish contemporary 3-bedroom home in desirable Old Town North. This one has the STUNNING 360-DEGREE VIEW ROOF DECK to impress guests at happy hour, dine alfresco or just take in all the beauty FoCo & all the Colorado lifestyle offers. The living room with its cathedral ceilings, tons of windows, offers spacious airy feel that flows into gourmet SS kitchen w/ breakfast bar, super private patio perfect for entertaining. Escape into an ensuite master oasis with 5 piece. Walk to fabulous Old Town FoCo, Poudre River Whitewater Park, local breweries, abundant dining and shopping. Main floor laundry, two additional bedrooms, full guest bath & half bath, overlook loft, 2 car garage. Finished basement could be a 4th bedroom if needed. !!! Non-Primary SHORT TERM RENTALS allowed by zoning!!!! This house, this hood, won't last long!!!
Location
State CO
County Larimer
Area Fort Collins
Zoning SFR
Direction From CO-14 E, turn Left onto NE Frontage Rd, turn Left onto E Vine Dr, turn Right onto Redwood St, turn Left onto Cajetan St. Home will be on the right.
Rooms
Family Room Carpet
Basement Full, Partially Finished, Built-In Radon
Primary Bedroom Level Upper
Master Bedroom 15x14
Bedroom 2 Upper 11x10
Bedroom 3 Upper 10x10
Dining Room Wood Floor
Kitchen Wood Floor
Interior
Interior Features Satellite Avail, High Speed Internet, Eat-in Kitchen, Cathedral/Vaulted Ceilings, Open Floorplan, Pantry, Loft
Heating Forced Air, Zoned
Cooling Central Air, Ceiling Fan(s)
Flooring Wood Floors
Fireplaces Type Circulating, Gas, Gas Logs Included, Great Room, Dining Room
Fireplace true
Window Features Window Coverings
Appliance Gas Range/Oven, Dishwasher, Refrigerator, Washer, Dryer, Microwave
Laundry Washer/Dryer Hookups, Main Level
Exterior
Exterior Feature Lighting
Parking Features Alley Access, >8' Garage Door
Garage Spaces 2.0
Fence Fenced, Wood
Utilities Available Natural Gas Available, Electricity Available, Cable Available, Underground Utilities
View Mountain(s), Foothills View, City, Panoramic
Roof Type Flat
Street Surface Paved,Asphalt
Handicap Access Level Lot, Low Carpet, Main Floor Bath, Main Level Laundry
Porch Patio, Deck
Building
Lot Description Curbs, Gutters, Sidewalks, Fire Hydrant within 500 Feet, Lawn Sprinkler System, Level
Faces South
Story 2
Foundation Pillar/Post/Pier
Sewer City Sewer
Water City Water, City of FTC
Level or Stories Two
Structure Type Wood/Frame,Stone,Composition Siding
New Construction false
Schools
Elementary Schools Putnam
Middle Schools Lincoln
High Schools Poudre
School District Poudre
Others
HOA Fee Include Common Amenities,Trash,Snow Removal,Management
Senior Community false
Tax ID R1630815
SqFt Source Other
Special Listing Condition Private Owner
Read Less Info
Want to know what your home might be worth? Contact us for a FREE valuation!

Amerivest Pro-Team
yourhome@amerivest.realestateOur team is ready to help you sell your home for the highest possible price ASAP

Bought with Group Harmony








