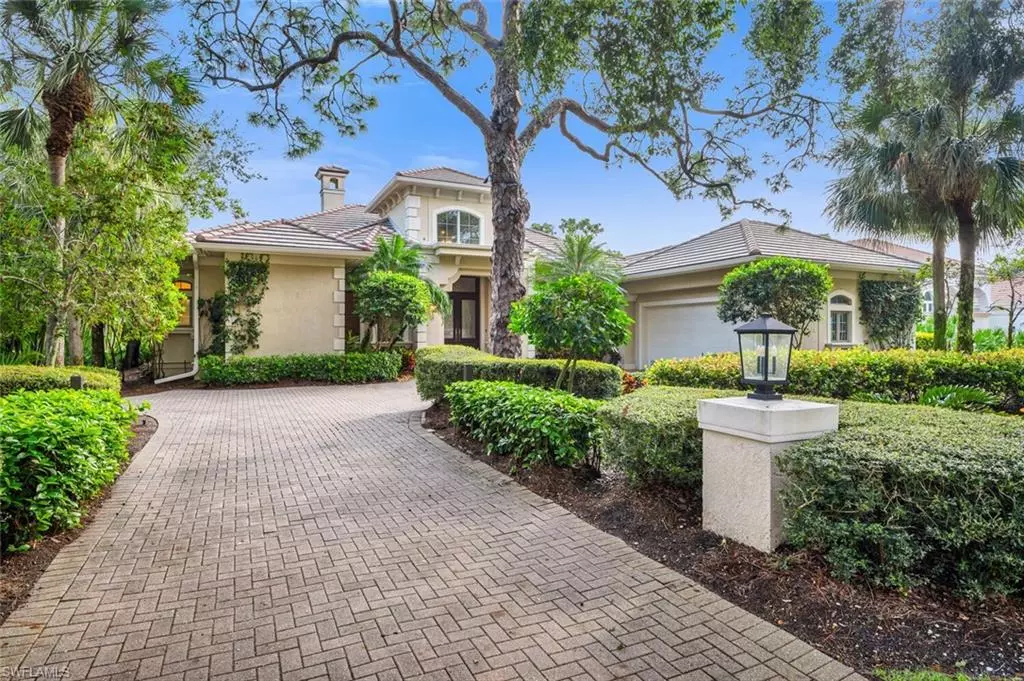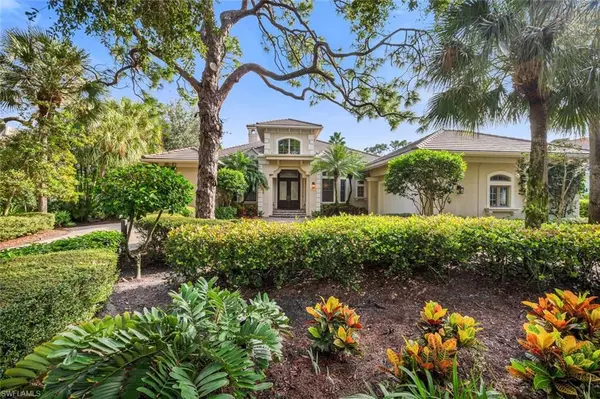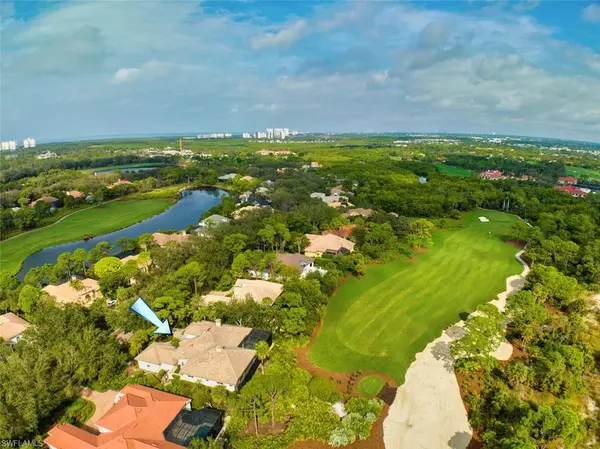$2,100,000
$2,300,000
8.7%For more information regarding the value of a property, please contact us for a free consultation.
3 Beds
4 Baths
3,534 SqFt
SOLD DATE : 01/04/2024
Key Details
Sold Price $2,100,000
Property Type Single Family Home
Sub Type Ranch,Single Family Residence
Listing Status Sold
Purchase Type For Sale
Square Footage 3,534 sqft
Price per Sqft $594
Subdivision Colliers Reserve
MLS Listing ID 223076384
Sold Date 01/04/24
Bedrooms 3
Full Baths 3
Half Baths 1
HOA Fees $608/ann
HOA Y/N Yes
Originating Board Naples
Year Built 2001
Annual Tax Amount $16,057
Tax Year 2022
Lot Size 0.390 Acres
Acres 0.39
Property Description
H12251Serenity awaits as you relax in the negative edge, infinity pool overlooking the 9th fairway through wide spans of picture screen. Don't wait years to play this fabulous Arthur Hills design course. FULL GOLF MEMBERSHIP is available after matriculation of a waiting list of 1 person. The layout of this split floor plan lives on one floor; without stairs. It allows family and guests to enjoy the home without interrupting the Owners Suite or Den. NEW ROOF in fall of 2021, new gutters in October of 2023. The 250 gallon propane tank services a Thermador range, accompanied by Bosch double ovens, 2 Bosch dishwashers and a Subzero refrigerator. Oversized, two car garage and rear golf cart garage invites a wealth of storage opportunities including air conditioned walk in storage closet. If not a golfer enjoy tennis or pickle ball, attended workout facility or bocce. 2.5 miles to beach and extremely close to Mercato, as well as other shops and dining experiences.
Location
State FL
County Collier
Area Colliers Reserve
Rooms
Dining Room Breakfast Bar, Breakfast Room, Formal
Kitchen Built-In Desk, Gas Available, Island, Walk-In Pantry
Ensuite Laundry Laundry in Residence, Laundry Tub
Interior
Interior Features Bar, Built-In Cabinets, Closet Cabinets, Custom Mirrors, Fireplace, Foyer, French Doors, Laundry Tub, Multi Phone Lines, Pantry, Pull Down Stairs, Smoke Detectors, Wired for Sound, Tray Ceiling(s), Walk-In Closet(s), Wet Bar, Window Coverings, Zero/Corner Door Sliders
Laundry Location Laundry in Residence,Laundry Tub
Heating Central Electric, Zoned
Flooring Carpet, Marble, Wood
Equipment Auto Garage Door, Cooktop - Gas, Dishwasher, Disposal, Double Oven, Dryer, Microwave, Refrigerator, Refrigerator/Icemaker, Safe, Security System, Smoke Detector, Wall Oven, Warming Tray, Washer, Water Treatment Owned
Furnishings Unfurnished
Fireplace Yes
Window Features Window Coverings
Appliance Gas Cooktop, Dishwasher, Disposal, Double Oven, Dryer, Microwave, Refrigerator, Refrigerator/Icemaker, Safe, Wall Oven, Warming Tray, Washer, Water Treatment Owned
Heat Source Central Electric, Zoned
Exterior
Exterior Feature Courtyard, Outdoor Shower
Garage Golf Cart, Guest, Attached
Garage Spaces 3.0
Pool Community, Pool/Spa Combo, Below Ground, Custom Upgrades, Equipment Stays, Gas Heat, Infinity, Pool Bath, Screen Enclosure
Community Features Clubhouse, Pool, Dog Park, Fitness Center, Fishing, Golf, Putting Green, Restaurant, Sidewalks, Street Lights, Tennis Court(s), Gated
Amenities Available Bocce Court, Clubhouse, Pool, Community Room, Dog Park, Fitness Center, Fishing Pier, Golf Course, Internet Access, Library, Pickleball, Private Membership, Putting Green, Restaurant, Sidewalk, Streetlight, Tennis Court(s), Underground Utility
Waterfront No
Waterfront Description None
View Y/N Yes
View Golf Course, Preserve
Roof Type Tile
Parking Type Golf Cart, Guest, Attached
Total Parking Spaces 3
Garage Yes
Private Pool Yes
Building
Lot Description Golf Course
Building Description Concrete Block,Stucco, DSL/Cable Available
Story 1
Water Central, Filter
Architectural Style Ranch, Single Family
Level or Stories 1
Structure Type Concrete Block,Stucco
New Construction No
Schools
Elementary Schools Naples Park Elementary School
Middle Schools Naples Park Elementary School
High Schools Gulf Coast High School
Others
Pets Allowed Yes
Senior Community No
Tax ID 27185006960
Ownership Single Family
Security Features Security System,Smoke Detector(s),Gated Community
Read Less Info
Want to know what your home might be worth? Contact us for a FREE valuation!

Amerivest 4k Pro-Team
yourhome@amerivest.realestateOur team is ready to help you sell your home for the highest possible price ASAP

Bought with John R Wood Properties
Get More Information

Real Estate Company







