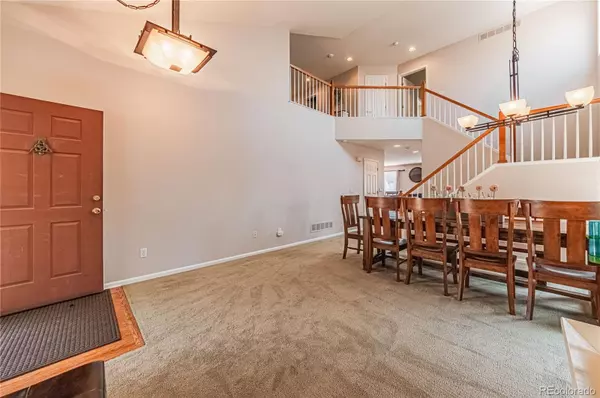$560,000
$550,000
1.8%For more information regarding the value of a property, please contact us for a free consultation.
3 Beds
3 Baths
3,152 SqFt
SOLD DATE : 01/03/2024
Key Details
Sold Price $560,000
Property Type Single Family Home
Sub Type Single Family Residence
Listing Status Sold
Purchase Type For Sale
Square Footage 3,152 sqft
Price per Sqft $177
Subdivision Buffalo Run
MLS Listing ID 6700773
Sold Date 01/03/24
Bedrooms 3
Full Baths 2
Half Baths 1
Condo Fees $90
HOA Fees $30/qua
HOA Y/N Yes
Originating Board recolorado
Year Built 2003
Annual Tax Amount $4,828
Tax Year 2022
Lot Size 8,276 Sqft
Acres 0.19
Property Description
$75K PRICE DROP! GREAT DEAL! GET A 3 CAR GARAGE UNDER 600K IN BUFFALO RUN! Beautiful two story home with a rare 3 car garage in the Buffalo Run neighborhood and just blocks from the Buffalo Run Golf Course. Furnace, AC and water heater are all newer. Huge vaulted entry to the 2nd story loft. The house is located on a small cul de sac corner of the neighborhood and has a larger than typical lot. Great yard for entertaining with large trees lining the eastern fence. This 3 bedroom 2.5 bath home includes a loft which can easily be converted to a 4th bedroom. All newer stainless steel kitchen appliances. Brand new dishwasher. Washer and dryer are also included and are newer. Radon mitigation system installed. This is a great home. The main level boasts vaulted ceilings and an open floor plan. The second level includes 3 bedrooms, 2 full bathrooms and a loft. The loft can easily be converted into a 4th bedroom. The basement has a game room with a built in bar, and the pool table is included. Two additional rooms in the basement, a home gym (Equipment Not Included) with a wall mounted TV (Included), and a bonus room currently used as a music room. This home has been well cared for and is a bigger home for the neighborhood. Beautiful location within Buffalo Run. Backs to the east so you can enjoy your backyard during the hot summer months and the sun helps melt the driveway in the winter. Turn key home!
Location
State CO
County Adams
Rooms
Basement Finished, Full
Interior
Interior Features Breakfast Nook, Ceiling Fan(s), Kitchen Island, Radon Mitigation System, Tile Counters, Vaulted Ceiling(s)
Heating Forced Air
Cooling Central Air
Fireplaces Number 1
Fireplaces Type Family Room
Fireplace Y
Appliance Dishwasher, Disposal, Dryer, Microwave, Oven, Refrigerator, Washer
Exterior
Garage Concrete
Garage Spaces 3.0
Fence Partial
Utilities Available Cable Available, Electricity Connected, Natural Gas Connected
Roof Type Cement Shake
Parking Type Concrete
Total Parking Spaces 3
Garage Yes
Building
Story Two
Sewer Public Sewer
Level or Stories Two
Structure Type Frame
Schools
Elementary Schools Turnberry
Middle Schools Prairie View
High Schools Prairie View
School District School District 27-J
Others
Senior Community No
Ownership Individual
Acceptable Financing Cash, Conventional, FHA, VA Loan
Listing Terms Cash, Conventional, FHA, VA Loan
Special Listing Condition None
Pets Description Yes
Read Less Info
Want to know what your home might be worth? Contact us for a FREE valuation!

Amerivest Pro-Team
yourhome@amerivest.realestateOur team is ready to help you sell your home for the highest possible price ASAP

© 2024 METROLIST, INC., DBA RECOLORADO® – All Rights Reserved
6455 S. Yosemite St., Suite 500 Greenwood Village, CO 80111 USA
Bought with JPAR Modern Real Estate
Get More Information

Real Estate Company







