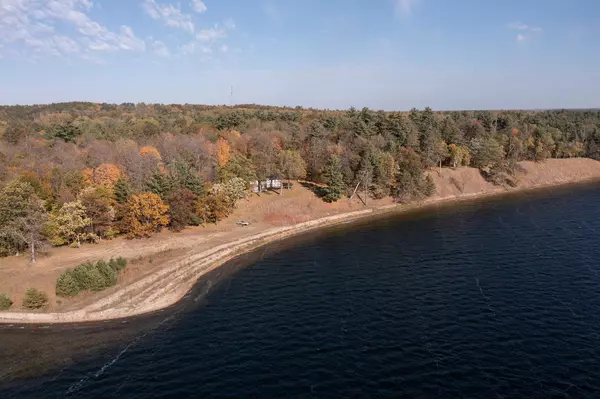$2,000,000
$2,000,000
For more information regarding the value of a property, please contact us for a free consultation.
3 Beds
2 Baths
1,536 SqFt
SOLD DATE : 01/03/2024
Key Details
Sold Price $2,000,000
Property Type Single Family Home
Sub Type Single Family Residence
Listing Status Sold
Purchase Type For Sale
Square Footage 1,536 sqft
Price per Sqft $1,302
MLS Listing ID 6473503
Sold Date 01/03/24
Bedrooms 3
Full Baths 1
Three Quarter Bath 1
Year Built 1956
Annual Tax Amount $7,457
Tax Year 2023
Contingent None
Lot Size 15.000 Acres
Acres 15.0
Lot Dimensions 665' x Irregular
Property Description
Iconic Whitefish Lake Estate captures the charm of what the original Whitefish Chain lifestyle was all about. Owned by the same family for over 100 years, this fabulous property exudes the ultimate in privacy and nature setting with approximately 15 majestic acres located right in the middle of the Whitefish Chain! Set on over 665 feet of prime sand frontage on Whitefish Lake, this contemporary fully-furnished 3 bedroom, 2 bath home brings the outside in with walls of floor-to-ceiling windows for expansive panoramic lake views. Enjoy its many amenities such as a stone wood-burning fireplace, hardwood floors, screen porch, deck and tuck-under garage. A true legacy Whitefish Chain estate! Shown by appointment only.
Location
State MN
County Crow Wing
Zoning Other,Shoreline
Body of Water Whitefish Lake (18031000)
Lake Name Whitefish
Rooms
Basement Block
Dining Room Informal Dining Room, Living/Dining Room
Interior
Heating Forced Air
Cooling Central Air
Fireplaces Number 1
Fireplaces Type Stone, Wood Burning
Fireplace Yes
Appliance Cooktop, Dishwasher, Electric Water Heater, Refrigerator, Wall Oven
Exterior
Garage Gravel, Tuckunder Garage
Garage Spaces 1.0
Waterfront true
Waterfront Description Lake Front
View Panoramic, South
Roof Type Age Over 8 Years,Flat
Parking Type Gravel, Tuckunder Garage
Building
Lot Description Tree Coverage - Medium
Story Three Level Split
Foundation 1392
Sewer Tank with Drainage Field
Water Drilled
Level or Stories Three Level Split
Structure Type Wood Siding
New Construction false
Schools
School District Pine River-Backus
Read Less Info
Want to know what your home might be worth? Contact us for a FREE valuation!

Amerivest Pro-Team
yourhome@amerivest.realestateOur team is ready to help you sell your home for the highest possible price ASAP
Get More Information

Real Estate Company







