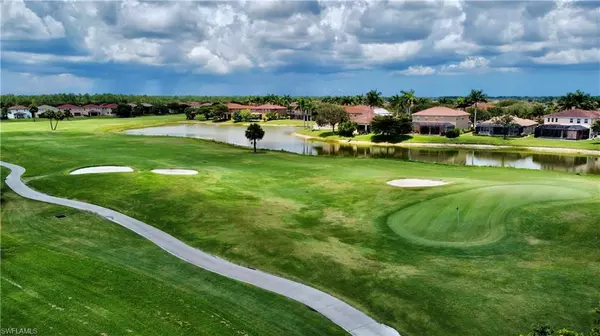$840,000
$860,000
2.3%For more information regarding the value of a property, please contact us for a free consultation.
5 Beds
5 Baths
4,340 SqFt
SOLD DATE : 01/03/2024
Key Details
Sold Price $840,000
Property Type Single Family Home
Sub Type 2 Story,Multi-Story Home,Single Family Residence
Listing Status Sold
Purchase Type For Sale
Square Footage 4,340 sqft
Price per Sqft $193
Subdivision Valencia Country Club
MLS Listing ID 223045096
Sold Date 01/03/24
Bedrooms 5
Full Baths 4
Half Baths 1
HOA Fees $344/mo
HOA Y/N Yes
Originating Board Naples
Year Built 2007
Annual Tax Amount $4,873
Tax Year 2022
Lot Size 7,405 Sqft
Acres 0.17
Property Description
Loaded with Luxury, this palatial 5 bed 4 1/2 bath 4,340 SF beauty has it all. Massive, updated island kitchen, is great for entertaining & has storage galore. BRAND NEW Kitchen Appliances. Flows into large family room & nearby formal dining room for ease of use. 1st floor ensuite w/walk in closet is ideal for guests, in-laws, or home office. Upstairs owners suite has 2 walk-in closets, dual vanities, jacuzzi tub & retreat room. Three more bedrooms including 2 large en-suite rooms w/walk-in closets. Bonus room w/door to a front balcony is perfect for flex space, movie room or kids play area. Luxe touches & attention to detail in this home inside & out: updated kitchen & bathrooms, fixtures, can lights, crown molding, plantation shutters, custom closets, accordion hurricane shutters(no ladder needed), 2020 new tile roof, garage w/organization system, freezer, epoxy floor, Lennox Signature A/Cs w/UV, Kinetico Whole House Filter & Water Softener. Every space of this property is maximized including a gigantic almost 1400 SF screened patio w/space for a pool, mature landscaping for privacy, best view of Hole 6 Green, & paved paths on both sides front to back. Act now as this won’t last!
Location
State FL
County Collier
Area Valencia Country Club
Rooms
Bedroom Description First Floor Bedroom,Master BR Upstairs,Two Master Suites
Dining Room Breakfast Bar, Eat-in Kitchen, Formal
Kitchen Built-In Desk, Island, Pantry, Walk-In Pantry
Ensuite Laundry Laundry in Residence, Laundry Tub
Interior
Interior Features Built-In Cabinets, Closet Cabinets, Foyer, Laundry Tub, Pantry, Smoke Detectors, Wired for Sound, Tray Ceiling(s), Walk-In Closet(s), Window Coverings
Laundry Location Laundry in Residence,Laundry Tub
Heating Central Electric
Flooring Carpet, Tile
Fireplaces Type Outside
Equipment Auto Garage Door, Cooktop - Electric, Dishwasher, Disposal, Dryer, Freezer, Intercom, Microwave, Range, Refrigerator, Refrigerator/Freezer, Refrigerator/Icemaker, Smoke Detector, Washer, Water Treatment Owned
Furnishings Unfurnished
Fireplace Yes
Window Features Window Coverings
Appliance Electric Cooktop, Dishwasher, Disposal, Dryer, Freezer, Microwave, Range, Refrigerator, Refrigerator/Freezer, Refrigerator/Icemaker, Washer, Water Treatment Owned
Heat Source Central Electric
Exterior
Exterior Feature Balcony, Screened Lanai/Porch
Garage Driveway Paved, Attached
Garage Spaces 3.0
Pool Community
Community Features Clubhouse, Pool, Fitness Center, Golf, Sidewalks, Street Lights, Gated
Amenities Available Billiard Room, Clubhouse, Pool, Community Room, Fitness Center, Golf Course, Internet Access, Sauna, See Remarks, Sidewalk, Streetlight, Underground Utility
Waterfront No
Waterfront Description None
View Y/N Yes
View Golf Course, Landscaped Area
Roof Type Tile
Street Surface Paved
Porch Deck, Patio
Parking Type Driveway Paved, Attached
Total Parking Spaces 3
Garage Yes
Private Pool No
Building
Lot Description Golf Course
Building Description Concrete Block,Stucco, DSL/Cable Available
Story 2
Water Central, Filter, Softener
Architectural Style Two Story, Multi-Story Home, Single Family
Level or Stories 2
Structure Type Concrete Block,Stucco
New Construction No
Schools
Elementary Schools Corkscrew Elementary School
Middle Schools Corkscrew Middle School
High Schools Palmetto Ridge High School
Others
Pets Allowed Limits
Senior Community No
Tax ID 78695208786
Ownership Single Family
Security Features Smoke Detector(s),Gated Community
Read Less Info
Want to know what your home might be worth? Contact us for a FREE valuation!

Amerivest 4k Pro-Team
yourhome@amerivest.realestateOur team is ready to help you sell your home for the highest possible price ASAP

Bought with John R Wood Properties
Get More Information

Real Estate Company





