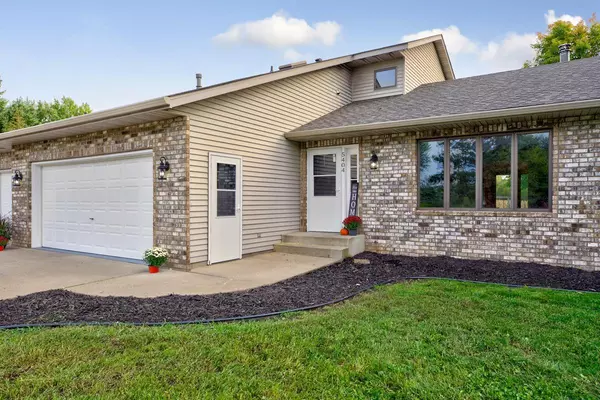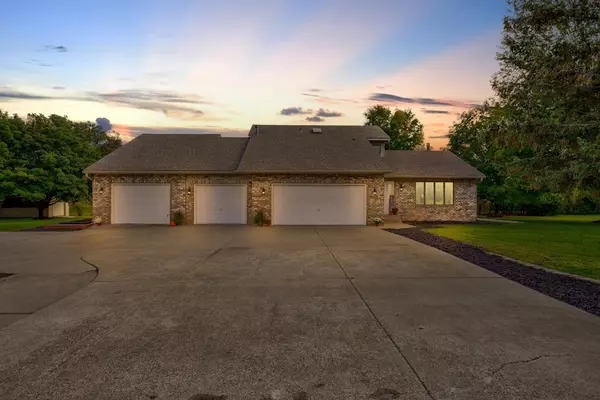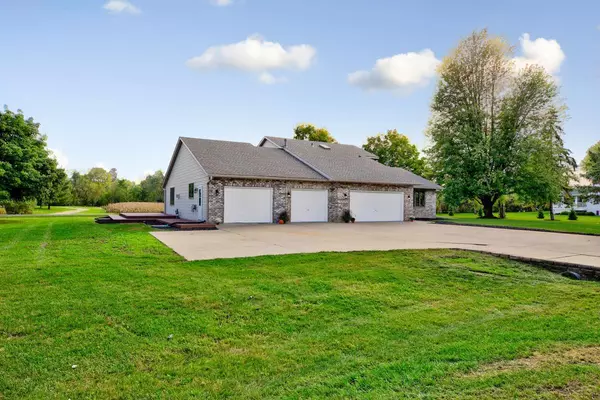$540,500
$565,000
4.3%For more information regarding the value of a property, please contact us for a free consultation.
4 Beds
4 Baths
4,401 SqFt
SOLD DATE : 01/02/2024
Key Details
Sold Price $540,500
Property Type Single Family Home
Sub Type Single Family Residence
Listing Status Sold
Purchase Type For Sale
Square Footage 4,401 sqft
Price per Sqft $122
Subdivision Woodland Heights Add
MLS Listing ID 6442510
Sold Date 01/02/24
Bedrooms 4
Full Baths 1
Half Baths 1
Three Quarter Bath 2
Year Built 1991
Annual Tax Amount $4,826
Tax Year 2023
Contingent None
Lot Size 1.000 Acres
Acres 1.0
Lot Dimensions 250x175
Property Description
Fall in love with this completely remodeled 4 bed, 4 bath home with a 4 car garage! The kitchen features new granite countertops w/tile backsplash, stainless steel appliances & hardwood floors. Primary bedroom is gigantic & features walk in closet, private three-quarter bath w/tiled walk-in shower & huge bonus sitting room w/gas fireplace. 4 baths have been completely remodeled Including new flooring, toilets, vanities/granite countertops, tubs/surrounds & light fixtures. Lower level features a huge family room w/new electric fireplace, 2nd kitchen w/granite countertops & stainless steel appliances. Lower level also features bonus areas perfect for an office, workout room, or hobby area. Outside is ideal for entertaining on the 2 enormous decks, concrete patio & new concrete fire pit area. There is abundant wildlife along with gorgeous views! This location is great…city accessibility with the country feel! With well over 4500 square feet there will be nothing to do but move in.
Location
State MN
County Goodhue
Zoning Residential-Single Family
Rooms
Basement Block, Daylight/Lookout Windows, Egress Window(s), Finished, Full, Storage Space, Sump Pump
Dining Room Eat In Kitchen, Separate/Formal Dining Room
Interior
Heating Forced Air, Fireplace(s), Wood Stove
Cooling Central Air
Fireplaces Number 3
Fireplaces Type Electric, Family Room, Gas, Living Room, Primary Bedroom, Wood Burning Stove
Fireplace Yes
Appliance Dishwasher, Electric Water Heater, Microwave, Range, Refrigerator, Stainless Steel Appliances, Washer, Water Softener Owned
Exterior
Garage Attached Garage, Concrete, Garage Door Opener, Insulated Garage
Garage Spaces 4.0
Fence None
Roof Type Asphalt,Pitched
Parking Type Attached Garage, Concrete, Garage Door Opener, Insulated Garage
Building
Story One and One Half
Foundation 1850
Sewer Private Sewer, Septic System Compliant - Yes, Tank with Drainage Field
Water Shared System, Well
Level or Stories One and One Half
Structure Type Brick/Stone,Steel Siding
New Construction false
Schools
School District Cannon Falls
Read Less Info
Want to know what your home might be worth? Contact us for a FREE valuation!

Amerivest Pro-Team
yourhome@amerivest.realestateOur team is ready to help you sell your home for the highest possible price ASAP
Get More Information

Real Estate Company







