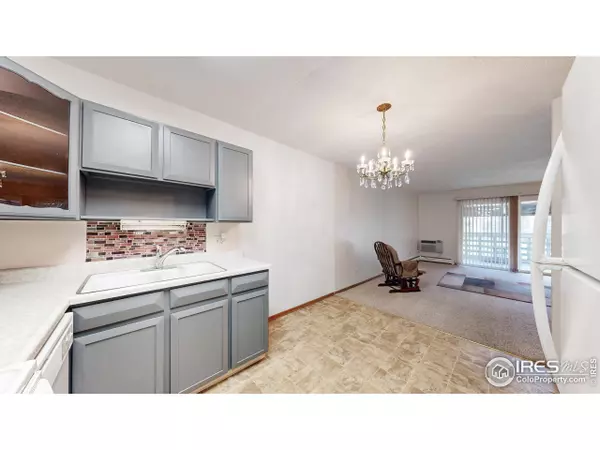$189,000
$189,000
For more information regarding the value of a property, please contact us for a free consultation.
1 Bed
1 Bath
855 SqFt
SOLD DATE : 12/29/2023
Key Details
Sold Price $189,000
Property Type Townhouse
Sub Type Attached Dwelling
Listing Status Sold
Purchase Type For Sale
Square Footage 855 sqft
Subdivision Windsor Gardens
MLS Listing ID 997805
Sold Date 12/29/23
Style Ranch
Bedrooms 1
Full Baths 1
HOA Fees $494/mo
HOA Y/N true
Abv Grd Liv Area 855
Originating Board IRES MLS
Year Built 1967
Annual Tax Amount $771
Property Description
$5,000 Sellers concessions gift - for the buyer to use for closing costs that the seller has agreed to pay. Nestled in the heart of Denver, lies this premier 55+ community that redefines retirement living. This exclusive enclave is handicap accessible with an elevator. This condo is a haven for those seeking a vibrant and fulfilling lifestyle in their golden years. With meticulously manicured grounds and thoughtfully designed residences, this community sets a new standard for active adult living. Windsor Gardens offers a nine-hole par-3 golf course, indoor/outdoor pools, a variety of classes, a well-equipped fitness center, an inviting restaurant, and much more. The HOA package encompasses taxes, heating, water, sewer, and trash removal, in addition to providing 24-hour security for your peace of mind. The surrounding area also boasts an array of walking trails, perfect for those who enjoy staying connected with nature. Parking is a breeze, and you have a 1 car detached garage.
Location
State CO
County Denver
Community Clubhouse, Hot Tub, Pool, Sauna, Fitness Center, Park, Extra Storage, Hiking/Biking Trails
Area Metro Denver
Zoning O-1
Rooms
Basement None
Primary Bedroom Level Main
Master Bedroom 17x13
Kitchen Vinyl Floor
Interior
Interior Features Open Floorplan, Walk-In Closet(s)
Heating Baseboard
Cooling Central Air
Fireplaces Type None
Fireplace false
Window Features Window Coverings
Appliance Electric Range/Oven, Dishwasher, Refrigerator
Exterior
Garage Spaces 1.0
Community Features Clubhouse, Hot Tub, Pool, Sauna, Fitness Center, Park, Extra Storage, Hiking/Biking Trails
Utilities Available Natural Gas Available, Electricity Available
Roof Type Other
Street Surface Paved,Asphalt
Handicap Access Level Lot, Low Carpet, No Stairs, Main Floor Bath, Main Level Bedroom, Main Level Laundry, Accessible Elevator Installed
Building
Lot Description Curbs, Gutters, Sidewalks, On Golf Course, Near Golf Course
Story 1
Sewer City Sewer
Water City Water, HOA
Level or Stories One
Structure Type Block,Concrete
New Construction false
Schools
Elementary Schools Place Bridge Academy
Middle Schools Place Bridge Academy
High Schools Washington, George
School District Denver District 1
Others
HOA Fee Include Snow Removal,Maintenance Grounds,Water/Sewer
Senior Community true
Tax ID 615206927
SqFt Source Other
Read Less Info
Want to know what your home might be worth? Contact us for a FREE valuation!

Amerivest Pro-Team
yourhome@amerivest.realestateOur team is ready to help you sell your home for the highest possible price ASAP

Bought with Engel & Volkers Denver








