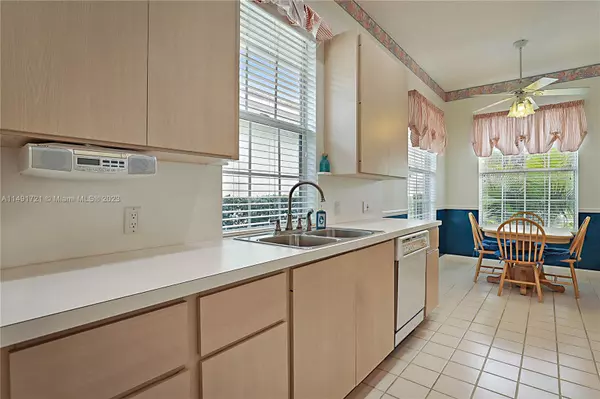$410,000
$449,000
8.7%For more information regarding the value of a property, please contact us for a free consultation.
3 Beds
2 Baths
2,351 SqFt
SOLD DATE : 12/28/2023
Key Details
Sold Price $410,000
Property Type Single Family Home
Sub Type Single Family Residence
Listing Status Sold
Purchase Type For Sale
Square Footage 2,351 sqft
Price per Sqft $174
Subdivision Lakes At St Lucie West Pl
MLS Listing ID A11491721
Sold Date 12/28/23
Style Detached,One Story
Bedrooms 3
Full Baths 2
Construction Status Effective Year Built
HOA Fees $234/mo
HOA Y/N Yes
Year Built 1990
Annual Tax Amount $3,245
Tax Year 2023
Contingent Other
Lot Size 6,344 Sqft
Property Description
Enjoy the lifestyle in this one-of-a-kind screen enclosed pool home with a wrap-around lake! Reinforced steel & solid poured concrete construction! The Bedford's spacious, functional floorplan offers a total area of 2,329 sq' featuring 1859 sq' of living space including the covered lanai. 3 bedrooms, 2 full bathrooms, 2-car garage, inside laundry room, extra storage cabinets,10' ceilings. Open living & dining area with a beautiful view of the lake, covered screen enclosed pool & lanai. Bright & cheerful eat-in kitchen. The primary bedroom over looks lake & pool, en-suite w/dual sinks, garden tub, separate shower. 2 closets 1 Walk-in, both with modular closet organizers. 3rd bedroom/office with closet. A/C 2022, H2O heater 2016, roof 2011, 2 community pools & bocci-ball/tennis courts.
Location
State FL
County St Lucie County
Community Lakes At St Lucie West Pl
Area 7500
Direction I-95 to exit 121 go right (east) on St Lucie West Blvd, then left (north) on NW Country Club Dr, right (east) on to Amherst Dr house is past the stop sign on the left.
Interior
Interior Features Attic, Bedroom on Main Level, Closet Cabinetry, Dining Area, Separate/Formal Dining Room, Dual Sinks, Entrance Foyer, Eat-in Kitchen, First Floor Entry, Garden Tub/Roman Tub, High Ceilings, Main Level Primary, Pantry, Pull Down Attic Stairs, Split Bedrooms, Skylights, Separate Shower, Walk-In Closet(s), Central Vacuum
Heating Central, Electric
Cooling Central Air, Ceiling Fan(s), Electric
Flooring Carpet, Tile
Window Features Skylight(s)
Appliance Dryer, Dishwasher, Electric Range, Electric Water Heater, Disposal, Microwave, Refrigerator, Washer, Humidifier
Laundry Laundry Tub
Exterior
Exterior Feature Enclosed Porch
Parking Features Attached
Garage Spaces 2.0
Pool Gunite, In Ground, Pool, Screen Enclosure, Community
Community Features Home Owners Association, Maintained Community, Property Manager On-Site, Pool, Tennis Court(s)
Utilities Available Cable Available, Underground Utilities
Waterfront Description Lake Front
View Y/N Yes
View Lake, Water
Roof Type Concrete,Flat,Tile
Street Surface Paved
Porch Porch, Screened
Garage Yes
Building
Lot Description Sprinklers Automatic, < 1/4 Acre
Faces East
Story 1
Sewer Public Sewer
Water Public
Architectural Style Detached, One Story
Structure Type Pre-Cast Concrete
Construction Status Effective Year Built
Others
Pets Allowed Conditional, Yes
HOA Fee Include Common Area Maintenance,Maintenance Grounds,Recreation Facilities
Senior Community No
Tax ID 3323-658-0134-000-0
Acceptable Financing Cash, Conventional
Listing Terms Cash, Conventional
Financing Cash
Special Listing Condition Listed As-Is
Pets Allowed Conditional, Yes
Read Less Info
Want to know what your home might be worth? Contact us for a FREE valuation!

Amerivest Pro-Team
yourhome@amerivest.realestateOur team is ready to help you sell your home for the highest possible price ASAP
Bought with Redfin Corporation








