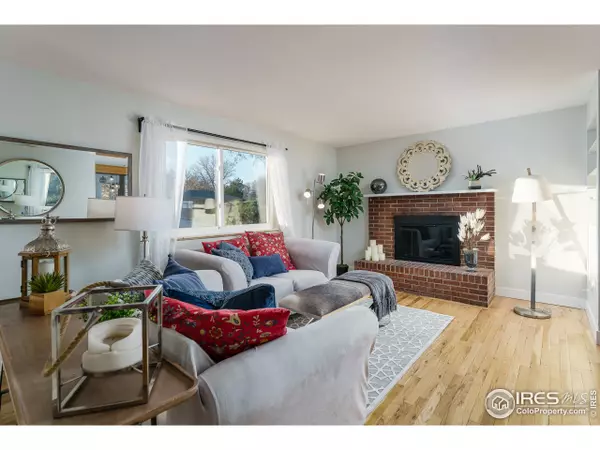$670,000
$665,000
0.8%For more information regarding the value of a property, please contact us for a free consultation.
4 Beds
3 Baths
2,375 SqFt
SOLD DATE : 12/29/2023
Key Details
Sold Price $670,000
Property Type Single Family Home
Sub Type Residential-Detached
Listing Status Sold
Purchase Type For Sale
Square Footage 2,375 sqft
Subdivision Wellington Downs
MLS Listing ID 999738
Sold Date 12/29/23
Style Contemporary/Modern,Ranch
Bedrooms 4
Full Baths 3
HOA Y/N false
Abv Grd Liv Area 1,614
Originating Board IRES MLS
Year Built 1961
Annual Tax Amount $2,829
Lot Size 0.290 Acres
Acres 0.29
Property Description
HUGE PRICE DROP! OPEN HOUSE This FABULOUS REMODELED Arvada home is a must -see! 4BR, 3 full baths. Over 2400sf with a HUGE ADDITION to the back of the house that includes dining and family room with vaulted ceilings, a sunroom AND cool indoor Hot Tub Room! Main level remodeled in 2018. Primary suite expanded w/ 2 closets plus en-suite w/ 2 sinks. Basement fully remodeled 2023. Massive 12,600sf lot, fully fenced, with large patio and RV parking. Mature trees all around, including two fruit-bearing peach trees, plus irrigated gardens for vegetables and flowers. Incredible location, walk to light rail, bike path to Clear Creek, shops, parks & trails. Please come by!
Location
State CO
County Jefferson
Community Park, Hiking/Biking Trails
Area Metro Denver
Zoning Resident
Direction From Sheridan, West on 62nd, South/Left on Benton, House on left.
Rooms
Family Room Hardwood
Other Rooms Storage
Primary Bedroom Level Main
Master Bedroom 20x22
Bedroom 2 Main 13x10
Bedroom 3 Lower 11x11
Bedroom 4 Lower 11x11
Dining Room Hardwood
Kitchen Hardwood
Interior
Interior Features High Speed Internet, Eat-in Kitchen, Separate Dining Room, Cathedral/Vaulted Ceilings, Open Floorplan, Pantry, Kitchen Island, 9ft+ Ceilings, Beamed Ceilings, Sunroom, Sun Space
Heating Forced Air
Cooling Central Air
Flooring Wood Floors
Fireplaces Type Gas
Fireplace true
Window Features Window Coverings,Sunroom
Appliance Electric Range/Oven, Gas Range/Oven, Self Cleaning Oven, Dishwasher, Refrigerator, Washer, Dryer, Microwave, Disposal
Laundry Washer/Dryer Hookups, Lower Level
Exterior
Exterior Feature Hot Tub Included
Garage RV/Boat Parking
Garage Spaces 1.0
Fence Fenced
Community Features Park, Hiking/Biking Trails
Utilities Available Natural Gas Available, Electricity Available, Cable Available
Waterfront false
Roof Type Composition
Street Surface Paved,Asphalt
Porch Patio
Parking Type RV/Boat Parking
Building
Lot Description Curbs, Gutters, Sidewalks, Lawn Sprinkler System, Level
Faces West
Story 1
Water City Water, City of Arvada
Level or Stories One
Structure Type Brick/Brick Veneer
New Construction false
Schools
Elementary Schools Swanson
Middle Schools North Arvada
High Schools Arvada
School District Jefferson Dist R-1
Others
Senior Community false
Tax ID 008554
SqFt Source Plans
Special Listing Condition Private Owner
Read Less Info
Want to know what your home might be worth? Contact us for a FREE valuation!

Amerivest Pro-Team
yourhome@amerivest.realestateOur team is ready to help you sell your home for the highest possible price ASAP

Bought with WK Real Estate
Get More Information

Real Estate Company







