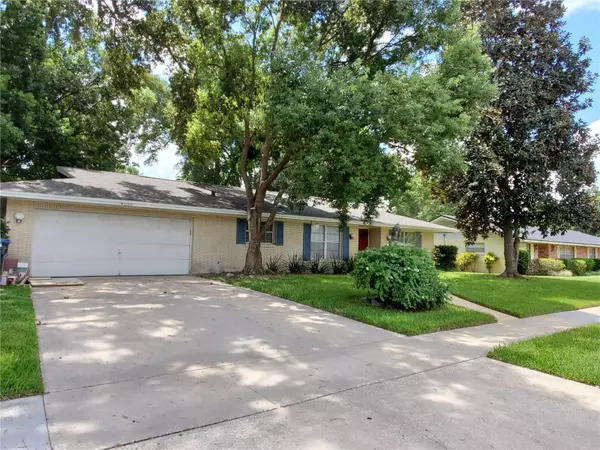$430,000
$445,000
3.4%For more information regarding the value of a property, please contact us for a free consultation.
3 Beds
2 Baths
1,902 SqFt
SOLD DATE : 12/29/2023
Key Details
Sold Price $430,000
Property Type Single Family Home
Sub Type Single Family Residence
Listing Status Sold
Purchase Type For Sale
Square Footage 1,902 sqft
Price per Sqft $226
Subdivision Shenandoah Park 4Th Add
MLS Listing ID O6155625
Sold Date 12/29/23
Bedrooms 3
Full Baths 2
Construction Status Other Contract Contingencies
HOA Fees $14/ann
HOA Y/N Yes
Originating Board Stellar MLS
Year Built 1968
Annual Tax Amount $5,344
Lot Size 10,454 Sqft
Acres 0.24
Property Description
Charming 3-bedroom 2 Bath house nestled amidst lush greenery in the heart of Conway. This property boasts a well-maintained front yard with mature trees, offering an inviting atmosphere that blends effortlessly with its natural surroundings.
Step inside to discover a spacious formal living room and a formal dining room that is perfect for hosting family dinners or entertaining guests. The kitchen, fitted with updated wood cabinets, stainless steel refrigerator, stainless steel microwave, range and new dishwasher to inspire your culinary adventures along with breakfast bar. The house offers a large family room, adorned with tile floors and built in bookshelves. Master bedroom with a sliding glass door that ushers in an abundance of natural light with an in-suite bathroom. 2 generously sized guest bedrooms and a full guest bathroom which boasts dual sinks and exterior door leading out to the large, fenced back yard for added convenience. The home is equipped with a new AC system and a roof that's only 5 years old, ensuring peace of mind for years to come. 2 car garage with door opener and lots of workspace and a mop sink.
Notably, the community has private boat ramp with access to the Conway Chain of Lakes, perfect for water enthusiasts. This delightful property is on the market and awaiting its new owner. Don't miss out on this unique opportunity to own a piece of Orlando's charm. Contact us today to schedule a viewing.
Location
State FL
County Orange
Community Shenandoah Park 4Th Add
Zoning R-1A
Rooms
Other Rooms Formal Dining Room Separate, Formal Living Room Separate
Interior
Interior Features Built-in Features, Ceiling Fans(s), Eat-in Kitchen, Walk-In Closet(s)
Heating Electric
Cooling Central Air
Flooring Carpet, Ceramic Tile, Laminate
Fireplace false
Appliance Dishwasher, Disposal, Electric Water Heater, Microwave, Range, Refrigerator
Laundry In Garage
Exterior
Exterior Feature French Doors, Sidewalk, Sliding Doors
Garage Garage Door Opener
Garage Spaces 2.0
Fence Chain Link
Utilities Available Public
Waterfront false
Water Access 1
Water Access Desc Lake - Chain of Lakes
Roof Type Shingle
Parking Type Garage Door Opener
Attached Garage true
Garage true
Private Pool No
Building
Lot Description Sidewalk
Story 1
Entry Level One
Foundation Slab
Lot Size Range 0 to less than 1/4
Sewer Public Sewer
Water Public
Structure Type Block,Brick,Stucco
New Construction false
Construction Status Other Contract Contingencies
Schools
Elementary Schools Shenandoah Elem
Middle Schools Conway Middle
High Schools Boone High
Others
Pets Allowed Yes
Senior Community No
Ownership Fee Simple
Monthly Total Fees $14
Acceptable Financing Cash, Conventional, FHA, VA Loan
Membership Fee Required Optional
Listing Terms Cash, Conventional, FHA, VA Loan
Special Listing Condition None
Read Less Info
Want to know what your home might be worth? Contact us for a FREE valuation!

Amerivest 4k Pro-Team
yourhome@amerivest.realestateOur team is ready to help you sell your home for the highest possible price ASAP

© 2024 My Florida Regional MLS DBA Stellar MLS. All Rights Reserved.
Bought with METRO CITY REALTY
Get More Information

Real Estate Company







