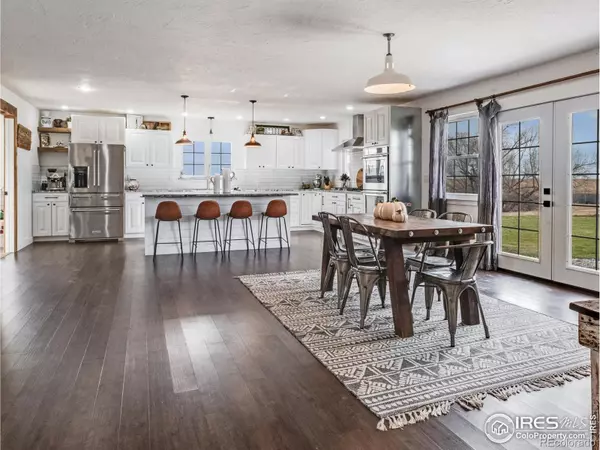$785,000
$799,000
1.8%For more information regarding the value of a property, please contact us for a free consultation.
5 Beds
3 Baths
2,847 SqFt
SOLD DATE : 12/29/2023
Key Details
Sold Price $785,000
Property Type Single Family Home
Sub Type Single Family Residence
Listing Status Sold
Purchase Type For Sale
Square Footage 2,847 sqft
Price per Sqft $275
Subdivision Inner Rr Resd
MLS Listing ID IR999469
Sold Date 12/29/23
Style Rustic Contemporary
Bedrooms 5
Full Baths 1
Three Quarter Bath 2
HOA Y/N No
Originating Board recolorado
Year Built 1980
Annual Tax Amount $1,928
Tax Year 2022
Lot Size 15.000 Acres
Acres 15.0
Property Description
A picturesque haven nestled in the heart of Wiggins, CO. This exquisite property embodies the epitome of rural charm, offering a unique blend of tranquility and modern comforts. As you approach, the sprawling landscape unfolds, showcasing 15 acres of pristine land that is ready to fulfill your agricultural dreams or provide a serene retreat from the hustle and bustle. The residence itself is a testament to craftsmanship, boasting a meticulously designed home with a perfect balance of elegance and functionality. Step inside to discover a warm and inviting interior, where natural light dances across the open floor plan. The spacious living areas are adorned with tasteful finishes, creating an atmosphere of refined simplicity. The heart of this home lies in its gourmet kitchen, a culinary enthusiast's dream. Granite countertops, stainless steel appliances, and ample cabinet space converge to create a space where both culinary creativity and daily meal preparation become a delight. Adjacent to the kitchen, the dining area provides a perfect setting for gatherings, with large windows framing scenic views of the surrounding countryside. The master suite is a sanctuary of relaxation, featuring a spa-like ensuite bath. Additional bedrooms offer comfort and flexibility, ensuring that each member of the household enjoys their own private retreat. Venture outside, where the expansive grounds beckon you to explore. Imagine cultivating your own farm-to-table experience, with ample space for gardening, livestock, or even equestrian pursuits. A barn and brand new 2x6 constructed outbuilding provide practical storage solutions for equipment and tools, adding to the property's functionality. For those who appreciate the allure of rural living without sacrificing modern conveniences, this home is an unrivaled opportunity. With its proximity to local amenities and a short drive to the front range and DIA, this property offers the best of both worlds.
Location
State CO
County Morgan
Zoning RES
Rooms
Basement Full
Main Level Bedrooms 3
Interior
Interior Features Eat-in Kitchen, Kitchen Island, Open Floorplan, Pantry, Radon Mitigation System, Walk-In Closet(s)
Heating Forced Air
Cooling Ceiling Fan(s), Central Air
Flooring Tile
Fireplaces Type Gas, Living Room
Fireplace N
Appliance Dishwasher, Double Oven, Microwave, Oven, Refrigerator
Laundry In Unit
Exterior
Garage Oversized, Oversized Door
Garage Spaces 2.0
Fence Fenced, Partial
Utilities Available Electricity Available, Internet Access (Wired), Natural Gas Available
View Plains
Roof Type Metal
Parking Type Oversized, Oversized Door
Total Parking Spaces 2
Garage Yes
Building
Lot Description Level, Open Space, Sprinklers In Front
Story One
Sewer Septic Tank
Water Public
Level or Stories One
Structure Type Stone,Wood Frame
Schools
Elementary Schools Wiggins
Middle Schools Wiggins
High Schools Wiggins
School District Wiggins Re-50J
Others
Ownership Individual
Acceptable Financing Cash, Conventional, FHA, VA Loan
Listing Terms Cash, Conventional, FHA, VA Loan
Read Less Info
Want to know what your home might be worth? Contact us for a FREE valuation!

Amerivest 4k Pro-Team
yourhome@amerivest.realestateOur team is ready to help you sell your home for the highest possible price ASAP

© 2024 METROLIST, INC., DBA RECOLORADO® – All Rights Reserved
6455 S. Yosemite St., Suite 500 Greenwood Village, CO 80111 USA
Bought with Colorado Land Co. LLC
Get More Information

Real Estate Company







