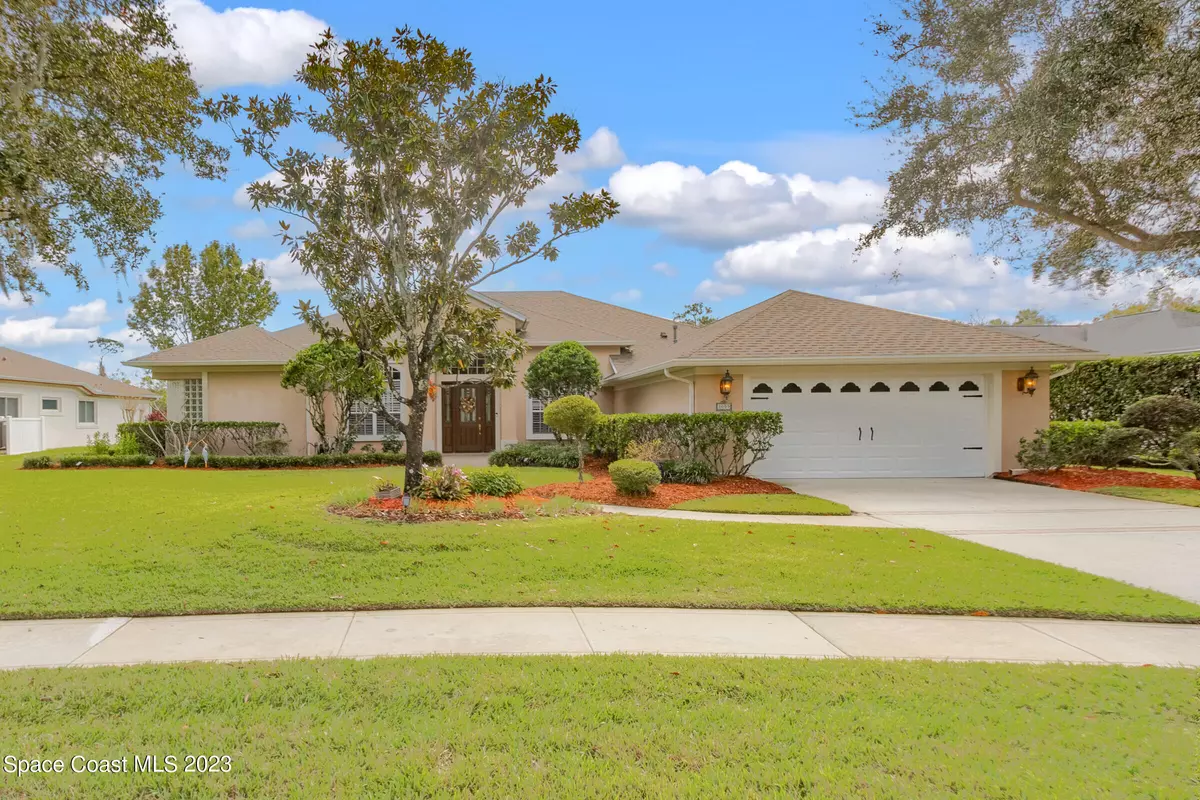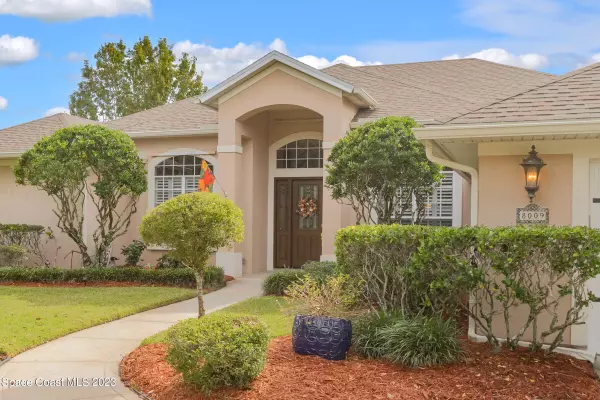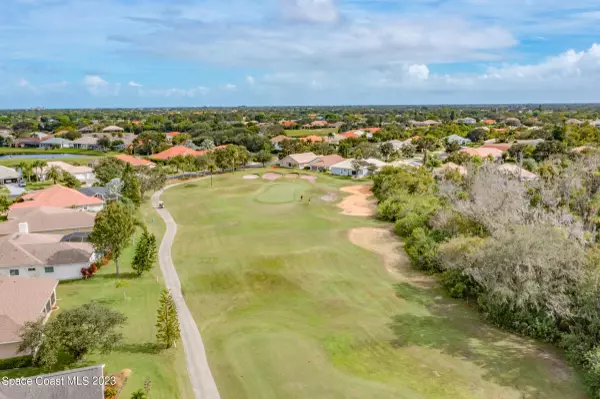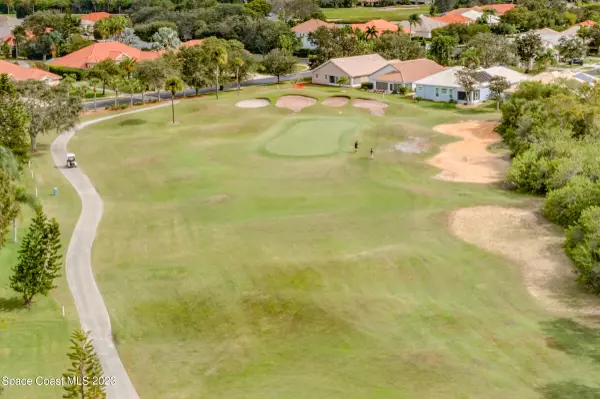$693,000
$719,900
3.7%For more information regarding the value of a property, please contact us for a free consultation.
3 Beds
3 Baths
2,586 SqFt
SOLD DATE : 12/15/2023
Key Details
Sold Price $693,000
Property Type Single Family Home
Sub Type Single Family Residence
Listing Status Sold
Purchase Type For Sale
Square Footage 2,586 sqft
Price per Sqft $267
Subdivision Baytree Pud Phase 1 Stage 1-5
MLS Listing ID 980398
Sold Date 12/15/23
Bedrooms 3
Full Baths 2
Half Baths 1
HOA Fees $7/ann
HOA Y/N Yes
Total Fin. Sqft 2586
Originating Board Space Coast MLS (Space Coast Association of REALTORS®)
Year Built 1994
Tax Year 2023
Lot Size 0.330 Acres
Acres 0.33
Lot Dimensions IRREG
Property Description
Indulge in luxury living with this exquisite one-story home, directly on the manicured greens of the Baytree National Golf Links. Boasting elegant architecture and fabulous views, this 3,654 SF 3 bedroom + office, 2.5 bath residence defines comfort and functionality. Seamless indoor-outdoor living, a beautifully updated kitchen, spa-like bathroom, versatile split floor plan and an oversized 2 Car Garage. Perfectly situated on over 1/3 of an acre in upscale, guard-gated community with tennis, pool, playground and one of Golf Digest's Top 75 Places to Play in Florida in your backyard. Enjoy relaxing evenings entertaining on your screened lanai overlooking the course, energizing walks through Baytree or short drives to fabulous amenities, top-notch medical or the beaches of the Atlantic.
Location
State FL
County Brevard
Area 218 - Suntree S Of Wickham
Direction Baytree Blvd to Guard Gate. Continue beyond gate after check-in then right on Duncastle. Home on the left near end of cul-de-sac.
Interior
Interior Features Breakfast Nook, Ceiling Fan(s), Kitchen Island, Open Floorplan, Primary Bathroom - Tub with Shower, Primary Downstairs, Split Bedrooms, Vaulted Ceiling(s), Walk-In Closet(s)
Heating Central, Electric
Cooling Central Air, Electric
Flooring Carpet, Tile, Wood
Furnishings Unfurnished
Appliance Dishwasher, Gas Range, Microwave, Refrigerator
Laundry Electric Dryer Hookup, Gas Dryer Hookup, Washer Hookup
Exterior
Exterior Feature ExteriorFeatures
Parking Features Attached
Garage Spaces 2.0
Pool Community, In Ground
Utilities Available Cable Available, Electricity Connected, Natural Gas Connected
Amenities Available Golf Course, Maintenance Grounds, Management - Off Site, Playground, Tennis Court(s)
View Golf Course
Roof Type Shingle
Porch Patio, Porch, Screened
Garage Yes
Building
Lot Description Cul-De-Sac, On Golf Course
Faces North
Sewer Public Sewer
Water Public
Level or Stories One
New Construction No
Schools
Elementary Schools Quest
High Schools Viera
Others
HOA Name FAIRWAY MGT PH
HOA Fee Include Security
Senior Community No
Tax ID 26-36-15-Pu-0000b.0-0025.00
Security Features Gated with Guard
Acceptable Financing Cash, Conventional, FHA, VA Loan
Listing Terms Cash, Conventional, FHA, VA Loan
Special Listing Condition Standard
Read Less Info
Want to know what your home might be worth? Contact us for a FREE valuation!

Amerivest Pro-Team
yourhome@amerivest.realestateOur team is ready to help you sell your home for the highest possible price ASAP

Bought with EXP Realty, LLC








