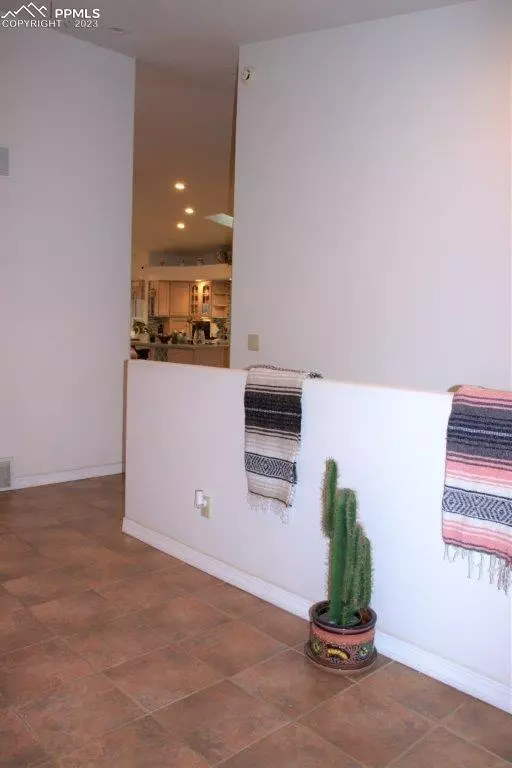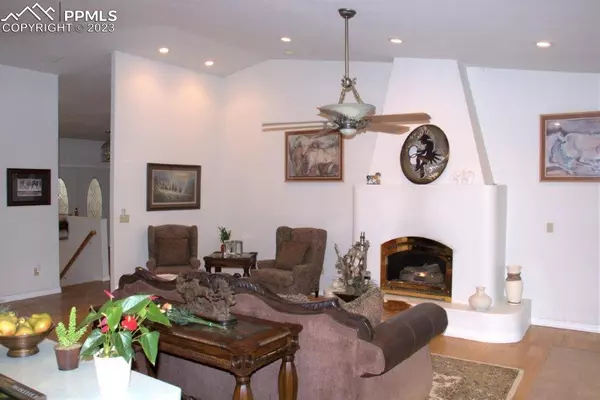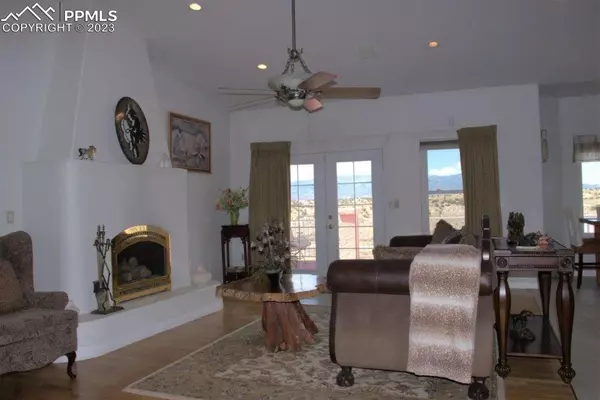$639,000
$699,900
8.7%For more information regarding the value of a property, please contact us for a free consultation.
3 Beds
2 Baths
4,705 SqFt
SOLD DATE : 12/28/2023
Key Details
Sold Price $639,000
Property Type Single Family Home
Sub Type Single Family
Listing Status Sold
Purchase Type For Sale
Square Footage 4,705 sqft
Price per Sqft $135
MLS Listing ID 1642914
Sold Date 12/28/23
Style Ranch
Bedrooms 3
Full Baths 1
Three Quarter Bath 1
Construction Status Existing Home
HOA Y/N No
Year Built 1999
Annual Tax Amount $2,637
Tax Year 2022
Lot Size 13.090 Acres
Property Description
Private Bluff Property With Amazing Views in Penrose! This spectacular stucco home w/ walkout basement, 3 car attached garage, barn & other outbuildings sits on 13.09 acres. Kitchen features extra-large pantry, breakfast nook, tile glass backsplash, some cabinets w/ glass insets, double oven, & island w/ built in stove top & wine rack. Formal dining is spacious & the gas fireplace is the perfect accent in the living room. Living room exits to the fabulous deck. Main level has 2nd bedroom w/ attached 3/4 bath. Beside the 3 bedrooms & 4 baths, there are 2 large offices & separate craft/ playroom. Main bath has large linen closet. Laundry room has cabinets & access from garage. French doors to primary bedroom & a fabulous private covered screened porch for the perfect place to enjoy your morning coffee. Adjoining 5-piece primary bath w/ private water closet, jetted tub, double sink vanity, separate shower, & cedar lined closet. Walkout basement has fabulous features which include a dry bar, pellet stove, storage room, bathroom, office, guest bedroom, craft room & complete w/ a wine cellar! The sunroom is an amazing relaxation room w/ attached concrete patio w/ pergola. Adjacent to this room is an enclosed smoker room for the BBQ enthusiast. It is complete with vent system. Other amenities include tiled roof, reverse osmosis system & central air. Bonus barn w/ 2 stalls, work benches & tack room, carport, loafing shed solar powered entry gate and fencing for the horses!!
Location
State CO
County Fremont
Area Pjs Sub
Interior
Cooling Central Air
Fireplaces Number 1
Fireplaces Type Gas, Pellet
Laundry Main
Exterior
Garage Attached
Garage Spaces 3.0
Utilities Available Electricity, Propane
Roof Type Tile
Building
Lot Description Level, Mountain View, View of Pikes Peak, See Prop Desc Remarks
Foundation Walk Out
Water Well, See Prop Desc Rem
Level or Stories Ranch
Finished Basement 100
Structure Type Framed on Lot
Construction Status Existing Home
Schools
School District Florence/Fremont Re-2
Others
Special Listing Condition See Show/Agent Remarks
Read Less Info
Want to know what your home might be worth? Contact us for a FREE valuation!

Amerivest 4k Pro-Team
yourhome@amerivest.realestateOur team is ready to help you sell your home for the highest possible price ASAP

Get More Information

Real Estate Company







