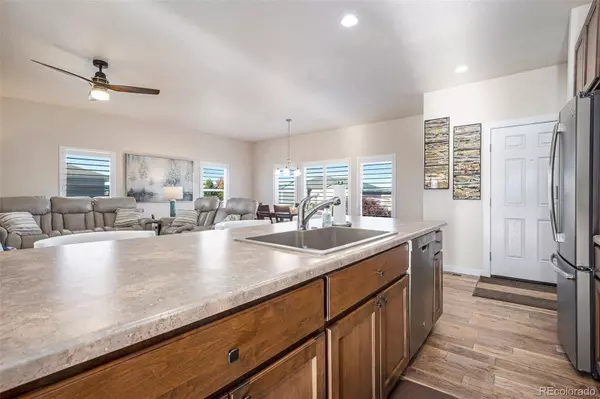$609,000
$625,000
2.6%For more information regarding the value of a property, please contact us for a free consultation.
2 Beds
2 Baths
1,512 SqFt
SOLD DATE : 12/27/2023
Key Details
Sold Price $609,000
Property Type Single Family Home
Sub Type Single Family Residence
Listing Status Sold
Purchase Type For Sale
Square Footage 1,512 sqft
Price per Sqft $402
Subdivision Hudson Hills
MLS Listing ID 9053980
Sold Date 12/27/23
Style Contemporary
Bedrooms 2
Full Baths 1
Three Quarter Bath 1
Condo Fees $45
HOA Fees $45/mo
HOA Y/N Yes
Originating Board recolorado
Year Built 2017
Annual Tax Amount $4,702
Tax Year 2022
Lot Size 0.520 Acres
Acres 0.52
Property Description
Gorgeous 2 bedroom, 2 bath, 4 car garage with a den ranch home is calling your name! This home and yard are in pristine condition, you won't find one better. Open concept living room, dining room and kitchen perfect for entertaining. The primary bedroom is spacious with its own private bath with a large walk in shower and a double sink vanity, it also has a large walk in closet. The secondary bedroom also is good sized with a closet right next to the full hall bath. Between the two bedrooms is a den that can be used as an office, reading nook, etc. There is an unfinished basement to make your own. The house has many updates and bonus features including professional landscaping front & back, stamped concrete patio, hot tub, awning on the back patio, plantation shutters through out, and the exterior was painted last year. All the garage cabinets are included for abundant storage. Enjoy your private hot tub along with gorgeous mountain views.
HOA regulations allow a 1000 square foot out building or garage.
Seller agrees to pay up to $12,393 for a 2-1 buy down on the buyer`s interest rate
Location
State CO
County Weld
Rooms
Basement Unfinished
Main Level Bedrooms 2
Interior
Interior Features Eat-in Kitchen, Five Piece Bath, Open Floorplan, Primary Suite, Radon Mitigation System, Hot Tub, Walk-In Closet(s)
Heating Forced Air
Cooling Central Air
Flooring Carpet, Tile, Wood
Fireplace N
Appliance Convection Oven, Dishwasher, Disposal, Dryer, Microwave, Oven, Refrigerator, Sump Pump, Washer
Laundry In Unit
Exterior
Exterior Feature Private Yard, Spa/Hot Tub
Garage 220 Volts, Concrete, Dry Walled, Exterior Access Door, Storage
Garage Spaces 4.0
Fence Full
Utilities Available Cable Available, Electricity Connected, Natural Gas Connected
Roof Type Composition
Parking Type 220 Volts, Concrete, Dry Walled, Exterior Access Door, Storage
Total Parking Spaces 4
Garage Yes
Building
Lot Description Landscaped, Level, Sprinklers In Front, Sprinklers In Rear
Story One
Foundation Slab
Sewer Community Sewer, Public Sewer
Water Public
Level or Stories One
Structure Type Frame
Schools
Elementary Schools Hudson
Middle Schools Weld Central
High Schools Weld Central
School District Weld County Re 3-J
Others
Senior Community No
Ownership Individual
Acceptable Financing Cash, Conventional, FHA, VA Loan
Listing Terms Cash, Conventional, FHA, VA Loan
Special Listing Condition None
Pets Description Cats OK, Dogs OK
Read Less Info
Want to know what your home might be worth? Contact us for a FREE valuation!

Amerivest 4k Pro-Team
yourhome@amerivest.realestateOur team is ready to help you sell your home for the highest possible price ASAP

© 2024 METROLIST, INC., DBA RECOLORADO® – All Rights Reserved
6455 S. Yosemite St., Suite 500 Greenwood Village, CO 80111 USA
Bought with Lark+CO LLC
Get More Information

Real Estate Company







