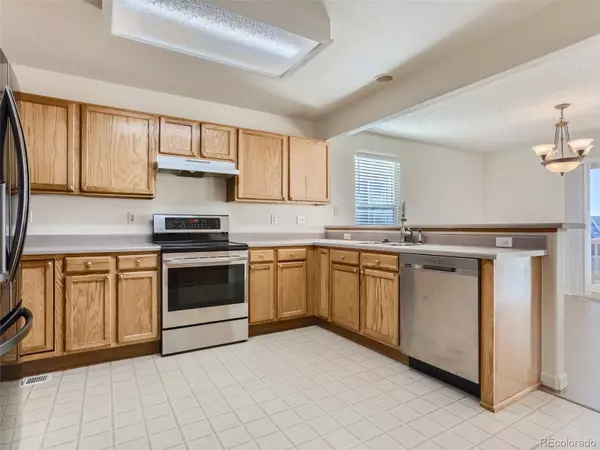$565,000
$565,000
For more information regarding the value of a property, please contact us for a free consultation.
3 Beds
4 Baths
2,262 SqFt
SOLD DATE : 12/20/2023
Key Details
Sold Price $565,000
Property Type Single Family Home
Sub Type Single Family Residence
Listing Status Sold
Purchase Type For Sale
Square Footage 2,262 sqft
Price per Sqft $249
Subdivision Saddle Rock Ridge
MLS Listing ID 2559565
Sold Date 12/20/23
Style Contemporary
Bedrooms 3
Full Baths 3
Half Baths 1
Condo Fees $360
HOA Fees $30
HOA Y/N Yes
Originating Board recolorado
Year Built 2001
Annual Tax Amount $3,279
Tax Year 2022
Lot Size 6,969 Sqft
Acres 0.16
Property Description
Charming 3 bed 4 bath home with a fully finished walk-out basement situated on a corner lot in the Saddle Rock neighborhood. Step inside this cozy home and fall in love with its bright living room with vaulted ceiling and heated floor that opens to the dining area which overlooks beautifully landscaped backyard. Kitchen includes stainless steel appliances and leads down to the basement with full of natural light and a wet bar. French door welcomes you to a second room which can be used as additional bedroom or office with big window and ensuite bathroom. Primary bedroom has en suite bathroom (new tub installed) with double vanity and walk-in closet. Good sized bedrooms are freshly painted, one newly carpeted and one with heated floor and LED lights framed all around. Fresh new carpet and paint throughout the house is ready for move in! This lovely home is located in highly desirable Cherry Creek School District and is just minutes away from Southlands shopping and easy access to E-470.
Location
State CO
County Arapahoe
Rooms
Basement Daylight, Finished, Walk-Out Access
Interior
Interior Features Ceiling Fan(s), Pantry, Smoke Free, Vaulted Ceiling(s), Walk-In Closet(s), Wet Bar
Heating Forced Air, Natural Gas, Radiant Floor
Cooling Central Air
Flooring Carpet, Stone, Vinyl, Wood
Fireplaces Number 1
Fireplaces Type Gas, Living Room
Fireplace Y
Appliance Bar Fridge, Cooktop, Dishwasher, Disposal, Dryer, Gas Water Heater, Microwave, Oven, Refrigerator, Washer
Laundry In Unit
Exterior
Exterior Feature Private Yard
Garage Spaces 2.0
Fence Full
Utilities Available Cable Available, Electricity Available, Natural Gas Available
Roof Type Composition
Total Parking Spaces 2
Garage Yes
Building
Lot Description Corner Lot, Landscaped, Sprinklers In Front, Sprinklers In Rear
Story Two
Foundation Concrete Perimeter
Sewer Public Sewer
Water Public
Level or Stories Two
Structure Type Brick,Wood Siding
Schools
Elementary Schools Canyon Creek
Middle Schools Thunder Ridge
High Schools Cherokee Trail
School District Cherry Creek 5
Others
Senior Community No
Ownership Individual
Acceptable Financing Cash, Conventional, FHA, VA Loan
Listing Terms Cash, Conventional, FHA, VA Loan
Special Listing Condition None
Read Less Info
Want to know what your home might be worth? Contact us for a FREE valuation!

Amerivest Pro-Team
yourhome@amerivest.realestateOur team is ready to help you sell your home for the highest possible price ASAP

© 2024 METROLIST, INC., DBA RECOLORADO® – All Rights Reserved
6455 S. Yosemite St., Suite 500 Greenwood Village, CO 80111 USA
Bought with A&T Colorado Realty
Get More Information

Real Estate Company







