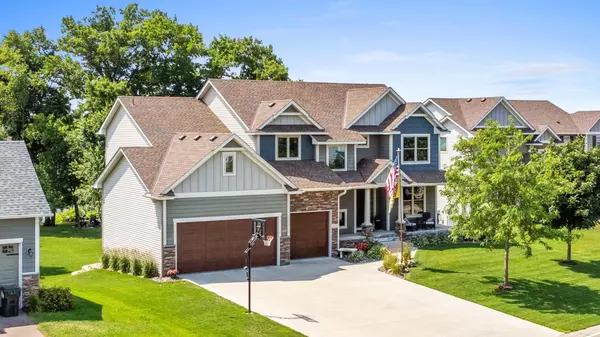$798,000
$798,000
For more information regarding the value of a property, please contact us for a free consultation.
4 Beds
4 Baths
4,222 SqFt
SOLD DATE : 12/20/2023
Key Details
Sold Price $798,000
Property Type Single Family Home
Sub Type Single Family Residence
Listing Status Sold
Purchase Type For Sale
Square Footage 4,222 sqft
Price per Sqft $189
Subdivision Woodland Village 5Th Add
MLS Listing ID 6435304
Sold Date 12/20/23
Bedrooms 4
Full Baths 3
Half Baths 1
HOA Fees $33/ann
Year Built 2014
Annual Tax Amount $9,685
Tax Year 2023
Contingent None
Lot Size 0.530 Acres
Acres 0.53
Lot Dimensions 239x92x270x91
Property Description
NEVER MOVE AGAIN! Impeccable craftmanship, luxurious amenities, thoughtful design and a backyard oasis all make this home EXCEPTIONAL! The covered wrap-around porch welcomes you in to an expansive open floorplan basking in natural light, custom finishes, gourmet kitchen, 9' ceilings with 8' solid doors, impressive built-in feature wall with fireplace, 8' patio door to a 24x16' composite deck & more. The upper level offers an owner's ensuite retreat boasting separate closets, spa-like bathroom with serenity shower, soaker tub & double vanities. Also a fabulous laundry room, cozy loft, two addt'l bedrooms & full bath. But wait until you see the lower level...it's a SHOWSTOPPER! From the beautiful 9' coffered ceiling, custom entertainment wall with fireplace, fabulous wet bar kitchen & access to a patio with under decking, ceiling fan & finishes that rival most patios. The scenic backyard is made for entertaining with a pond, private dock, fiesta bar & paved fire pit. Truly exquisite!
Location
State MN
County Anoka
Zoning Residential-Single Family
Body of Water Unnamed Lake
Rooms
Basement Block, Drain Tiled, Finished, Full, Walkout
Dining Room Informal Dining Room
Interior
Heating Forced Air, Fireplace(s), Radiant Floor
Cooling Central Air
Fireplaces Number 2
Fireplaces Type Family Room, Gas, Living Room
Fireplace Yes
Appliance Air-To-Air Exchanger, Cooktop, Dishwasher, Disposal, Dryer, Humidifier, Gas Water Heater, Microwave, Range, Refrigerator, Stainless Steel Appliances, Trash Compactor, Wall Oven, Washer, Water Softener Owned
Exterior
Garage Attached Garage, Concrete, Garage Door Opener, Insulated Garage
Garage Spaces 3.0
Pool None
Waterfront false
Waterfront Description Pond
Roof Type Age 8 Years or Less,Asphalt
Parking Type Attached Garage, Concrete, Garage Door Opener, Insulated Garage
Building
Story Two
Foundation 1452
Sewer City Sewer/Connected
Water City Water/Connected
Level or Stories Two
Structure Type Brick/Stone,Vinyl Siding
New Construction false
Schools
School District Centennial
Others
HOA Fee Include Professional Mgmt
Read Less Info
Want to know what your home might be worth? Contact us for a FREE valuation!

Amerivest Pro-Team
yourhome@amerivest.realestateOur team is ready to help you sell your home for the highest possible price ASAP
Get More Information

Real Estate Company







