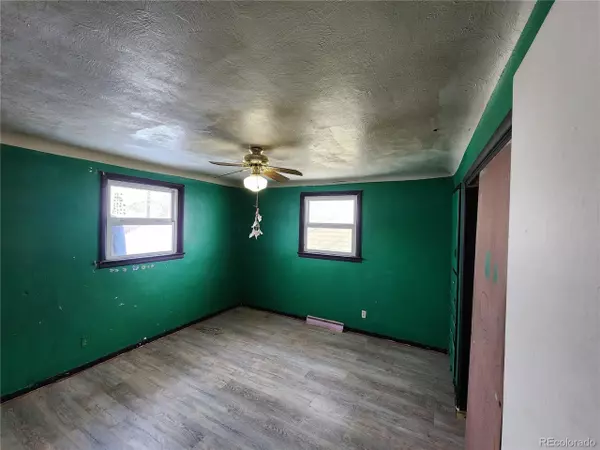$350,000
$375,000
6.7%For more information regarding the value of a property, please contact us for a free consultation.
4 Beds
1 Bath
2,548 SqFt
SOLD DATE : 12/18/2023
Key Details
Sold Price $350,000
Property Type Single Family Home
Sub Type Residential-Detached
Listing Status Sold
Purchase Type For Sale
Square Footage 2,548 sqft
Subdivision Carl Roberts Sub
MLS Listing ID 5826634
Sold Date 12/18/23
Style Ranch
Bedrooms 4
Full Baths 1
HOA Y/N false
Abv Grd Liv Area 1,624
Originating Board REcolorado
Year Built 1955
Annual Tax Amount $2,442
Lot Size 7,840 Sqft
Acres 0.18
Property Description
Looking for a home to make your own in this ever changing market? look no further then this custom hand built home. Built to last, the original owners son still lives in the house! With some know how, you can earn even more equity with a little sweat. This home is on a corner lot with no HOA fees and is in unincorporated Adams county! The 2 car detached garage would be great for a hobbyist or to keep your cars out of the snow this winter! This home would also make a great home to convert into a duplex maybe some House hacking the possibilities are endless! Bring your tool belt, ideas, and some enthusiasm to make this home into something really special!!
Interested in this home but not ready to tackle a project on your own? Ask your lender if maybe a 203K loan would work for you!
Location
State CO
County Adams
Area Metro Denver
Zoning R-1-C
Rooms
Primary Bedroom Level Basement
Bedroom 2 Main
Bedroom 3 Main
Bedroom 4 Main
Interior
Heating Forced Air
Cooling Central Air, Ceiling Fan(s)
Window Features Double Pane Windows
Appliance Self Cleaning Oven, Washer, Dryer, Microwave, Disposal
Laundry Main Level
Exterior
Garage Spaces 2.0
Fence Fenced
Utilities Available Natural Gas Available, Electricity Available, Cable Available
View City
Roof Type Fiberglass
Street Surface Paved
Porch Patio
Building
Lot Description Corner Lot
Faces South
Story 1
Sewer City Sewer, Public Sewer
Water City Water
Level or Stories One
Structure Type Wood/Frame,Vinyl Siding
New Construction false
Schools
Elementary Schools Thimmig
Middle Schools Prairie View
High Schools Prairie View
School District School District 27-J
Others
Senior Community false
SqFt Source Assessor
Special Listing Condition Private Owner
Read Less Info
Want to know what your home might be worth? Contact us for a FREE valuation!

Amerivest Pro-Team
yourhome@amerivest.realestateOur team is ready to help you sell your home for the highest possible price ASAP

Bought with Brokers Guild Homes








