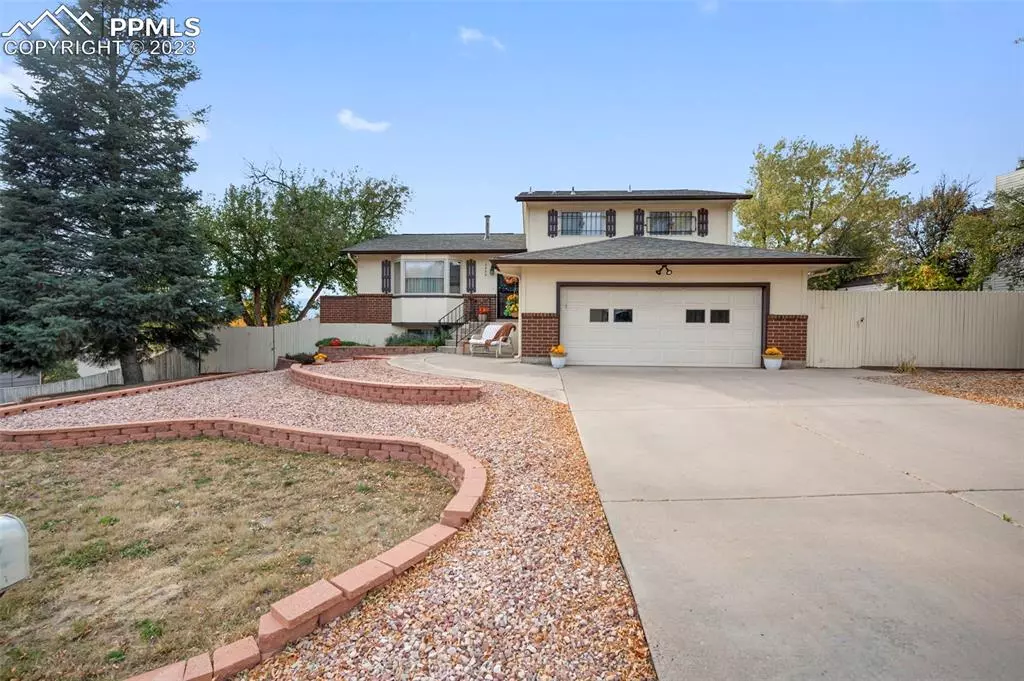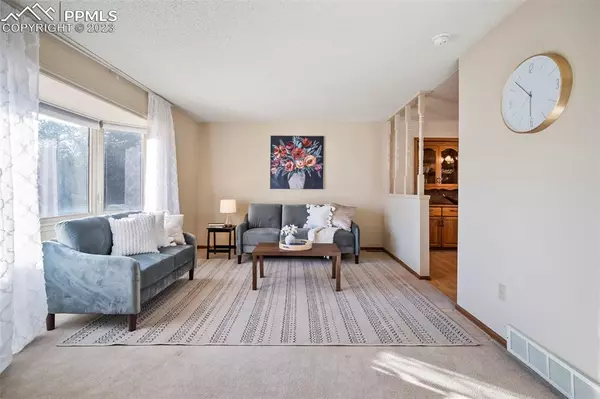$415,000
$415,000
For more information regarding the value of a property, please contact us for a free consultation.
3 Beds
3 Baths
2,014 SqFt
SOLD DATE : 12/15/2023
Key Details
Sold Price $415,000
Property Type Single Family Home
Sub Type Single Family
Listing Status Sold
Purchase Type For Sale
Square Footage 2,014 sqft
Price per Sqft $206
MLS Listing ID 6750098
Sold Date 12/15/23
Style 2 Story
Bedrooms 3
Full Baths 2
Half Baths 1
Construction Status Existing Home
HOA Y/N No
Year Built 1972
Annual Tax Amount $747
Tax Year 2022
Lot Size 7,700 Sqft
Property Description
Welcome home to this meticulously maintained home in the centrally located and quiet Village Heights neighborhood! Imagine yourself celebrating the coming holidays here! Enter into an open front living room with tons of light streaming in from the large bay window! The living room leads you into the dining room and kitchen with a double oven and window looking out into the expansive backyard, mature trees and views of the mountains peeking through! Upstairs you will find 3 bedrooms and 2 full bathrooms. On the lower level you will find the coziest family room with a gas fireplace, large built in shelving and sliding doors out to the huge deck, perfect for outdoor entertaining! But that’s not all! Then head down to the finished basement with an entire wall of built in custom cabinet storage, windows letting in plenty of light. It’s the perfect space for a game room, playroom, etc! There are THREE sheds which means no shortage of storage! Located just off the Powers corridor you will have everything you need nearby but still far away enough to feel tucked away.
Location
State CO
County El Paso
Area Village Heights
Interior
Cooling Ceiling Fan(s), Evaporative Cooling
Flooring Carpet, Wood Laminate
Fireplaces Number 1
Fireplaces Type Gas, Lower
Exterior
Garage Attached
Garage Spaces 2.0
Fence Rear
Utilities Available Electricity, Natural Gas
Roof Type Composite Shingle
Building
Lot Description Mountain View, Trees/Woods
Foundation Partial Basement
Water Municipal
Level or Stories 2 Story
Finished Basement 98
Structure Type Framed on Lot
Construction Status Existing Home
Schools
Middle Schools Sabin
High Schools Mitchell
School District Colorado Springs 11
Others
Special Listing Condition Not Applicable
Read Less Info
Want to know what your home might be worth? Contact us for a FREE valuation!

Amerivest Pro-Team
yourhome@amerivest.realestateOur team is ready to help you sell your home for the highest possible price ASAP

Get More Information

Real Estate Company







