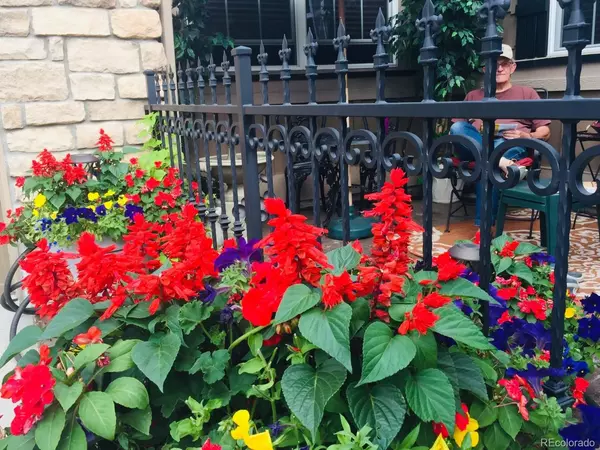$995,000
$995,000
For more information regarding the value of a property, please contact us for a free consultation.
4 Beds
4 Baths
4,900 SqFt
SOLD DATE : 12/12/2023
Key Details
Sold Price $995,000
Property Type Single Family Home
Sub Type Single Family Residence
Listing Status Sold
Purchase Type For Sale
Square Footage 4,900 sqft
Price per Sqft $203
Subdivision Saddle Brook
MLS Listing ID 4774672
Sold Date 12/12/23
Bedrooms 4
Full Baths 1
Half Baths 1
Three Quarter Bath 2
Condo Fees $45
HOA Fees $45/mo
HOA Y/N Yes
Originating Board recolorado
Year Built 2006
Annual Tax Amount $5,047
Tax Year 2022
Lot Size 9,147 Sqft
Acres 0.21
Property Description
New improved Price below 1M!
Step into this meticulously maintained ranch-style haven, designed for both relaxation and entertaining. A standout feature: TWO attached garages, offering space for 4 cars. Delight in the essence of open-concept living, with an airy ambiance that ensures comfort across its expansive layout. Dive into a well designed floor plan and immerse yourself in the engaging unique video tour - a personal walk-through narrated by the listing agent himself, to wet your whistle before you see it here: link the virtual Tour! You'll notice Remington’s quality. With 6-inch insulated walls, you're guaranteed significant utility savings without compromising on space. Embrace the low-maintenance lifestyle ideal for the Colorado resident who loves to entertain but also desires the freedom to travel. Your guests will be impressed by the 10-foot ceilings, and as you descend to the walkout basement, prepare to be amazed. An expansive stadium-seating media room paired with a generously sized kitchenette feels like an entire home in itself down here.
Natural light flows through every nook and cranny, illuminating both the main level and basement bedrooms. Speaking of which, the home offers 2 spacious bedrooms on the main floor (including the primary suite) and another 2 in the basement. All in all, 4 inviting bathrooms are peppered throughout the property, with the primary bedroom boasting a luxurious 5-piece bath.
Outdoor enthusiasts will adore the 3 inviting patios: a welcoming courtyard entrance, a serene spot off the main level's covered deck, and a spacious area stemming from the basement walkout. The home also features brand-new carpeting on the main level and stairs.
There's an open space between houses two houses to the east. Kids and grandkids play badminton, make snowmen and go sledding and walk through there to the park, swings, basketball, playground! Plus we see pelicans, geese and ducks and hunt crawdads.
Location
State CO
County Jefferson
Zoning RES
Rooms
Basement Finished, Full, Sump Pump
Main Level Bedrooms 2
Interior
Interior Features Granite Counters, High Ceilings, Smoke Free
Heating Forced Air, Natural Gas
Cooling Central Air
Flooring Carpet, Tile, Wood
Fireplaces Number 1
Fireplaces Type Gas
Fireplace Y
Appliance Cooktop, Dishwasher, Disposal, Double Oven, Microwave, Refrigerator
Exterior
Garage Concrete
Garage Spaces 4.0
Fence Full
Utilities Available Cable Available, Electricity Connected, Natural Gas Connected
View Mountain(s)
Roof Type Composition
Parking Type Concrete
Total Parking Spaces 4
Garage Yes
Building
Lot Description Sprinklers In Front, Sprinklers In Rear
Story One
Foundation Concrete Perimeter, Slab
Sewer Public Sewer
Water Public
Level or Stories One
Structure Type Rock,Wood Siding
Schools
Elementary Schools West Woods
Middle Schools Drake
High Schools Ralston Valley
School District Jefferson County R-1
Others
Senior Community No
Ownership Individual
Acceptable Financing Cash, Conventional, Jumbo, VA Loan
Listing Terms Cash, Conventional, Jumbo, VA Loan
Special Listing Condition None
Read Less Info
Want to know what your home might be worth? Contact us for a FREE valuation!

Amerivest Pro-Team
yourhome@amerivest.realestateOur team is ready to help you sell your home for the highest possible price ASAP

© 2024 METROLIST, INC., DBA RECOLORADO® – All Rights Reserved
6455 S. Yosemite St., Suite 500 Greenwood Village, CO 80111 USA
Bought with CENTURY 21 GOLDEN WEST REALTY
Get More Information

Real Estate Company







