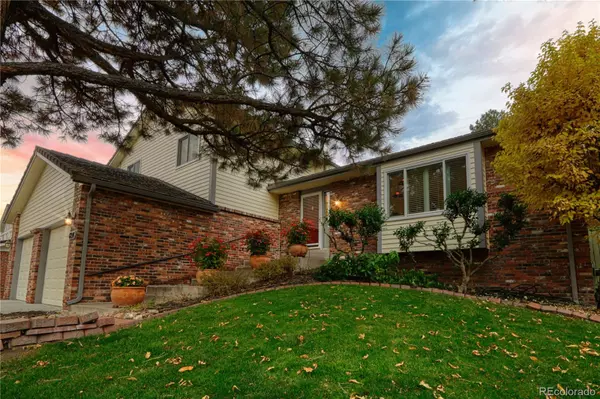$680,000
$700,000
2.9%For more information regarding the value of a property, please contact us for a free consultation.
5 Beds
4 Baths
3,048 SqFt
SOLD DATE : 12/14/2023
Key Details
Sold Price $680,000
Property Type Single Family Home
Sub Type Single Family Residence
Listing Status Sold
Purchase Type For Sale
Square Footage 3,048 sqft
Price per Sqft $223
Subdivision Lone Tree
MLS Listing ID 6985658
Sold Date 12/14/23
Bedrooms 5
Full Baths 2
Half Baths 1
Three Quarter Bath 1
Condo Fees $60
HOA Fees $5/ann
HOA Y/N Yes
Originating Board recolorado
Year Built 1982
Annual Tax Amount $3,331
Tax Year 2022
Lot Size 8,276 Sqft
Acres 0.19
Property Description
Welcome to Lone Tree! The home has been loved for decades and is in great condition featuring a modern kitchen and gorgeous rose and fruit garden. The home is located on a quiet street in Lone Tree proper and has spacious rooms throughout. You'll be welcomed in with the cathedral ceilings throughout all common living spaces. The kitchen has easy access from the main living room and the 'service door' adjacent to the dining room. The kitchen includes granite countertops, high-end appliances (including Thermador Range, Range Hood, and Dishwasher, and Sub Zero Fridge/Freezer), and is south-facing inviting an abundance of natural light into your home! The lower area has a sizable family room with brick fireplace and features a bedroom and bathroom on the floor - great for your loved ones. The basement is complete with a bonus room, bedroom, and full bath. The backyard is easy to get to with two access doors. Enjoy the Colorado sun all year long on the back deck or in the garden. The garden is complete with plenty of flowers - including an abundance of roses - and multiple fruits trees: pear, peach, and apple. Enjoy this oasis just minutes away from everything - Safeway, Target, Library, Lone Tree Arts Center, and plenty of delicious restaurants! With walkability to Sweetwater Park, Lone Tree Golf Club, Bluffs Regional Park & Trail, and Cook Creek Pool & Tennis Courts - you'll feel right at home with everything your in 'backyard'! Be sure to talk to your Realtor about floor plans that are available in supplements!
Location
State CO
County Douglas
Rooms
Basement Finished
Interior
Interior Features Breakfast Nook, Built-in Features, Ceiling Fan(s), Eat-in Kitchen, Entrance Foyer, Five Piece Bath, High Ceilings, High Speed Internet, In-Law Floor Plan, Jet Action Tub, Kitchen Island, Pantry, Primary Suite, Vaulted Ceiling(s), Walk-In Closet(s)
Heating Forced Air
Cooling Central Air
Flooring Carpet, Tile, Wood
Fireplaces Number 1
Fireplaces Type Family Room
Fireplace Y
Appliance Dishwasher, Dryer, Microwave, Oven, Range, Range Hood, Refrigerator, Washer
Exterior
Exterior Feature Garden, Lighting, Private Yard, Rain Gutters
Garage Spaces 2.0
Fence Full
Utilities Available Cable Available, Electricity Connected, Natural Gas Connected, Phone Connected
Roof Type Composition
Total Parking Spaces 2
Garage Yes
Building
Lot Description Irrigated, Landscaped, Many Trees, Rolling Slope, Sprinklers In Front, Sprinklers In Rear
Story Tri-Level
Sewer Public Sewer
Water Public
Level or Stories Tri-Level
Structure Type Brick,Wood Siding
Schools
Elementary Schools Eagle Ridge
Middle Schools Cresthill
High Schools Highlands Ranch
School District Douglas Re-1
Others
Senior Community No
Ownership Individual
Acceptable Financing Cash, Conventional, FHA, VA Loan
Listing Terms Cash, Conventional, FHA, VA Loan
Special Listing Condition None
Read Less Info
Want to know what your home might be worth? Contact us for a FREE valuation!

Amerivest Pro-Team
yourhome@amerivest.realestateOur team is ready to help you sell your home for the highest possible price ASAP

© 2024 METROLIST, INC., DBA RECOLORADO® – All Rights Reserved
6455 S. Yosemite St., Suite 500 Greenwood Village, CO 80111 USA
Bought with Colorado Home Realty
Get More Information

Real Estate Company







