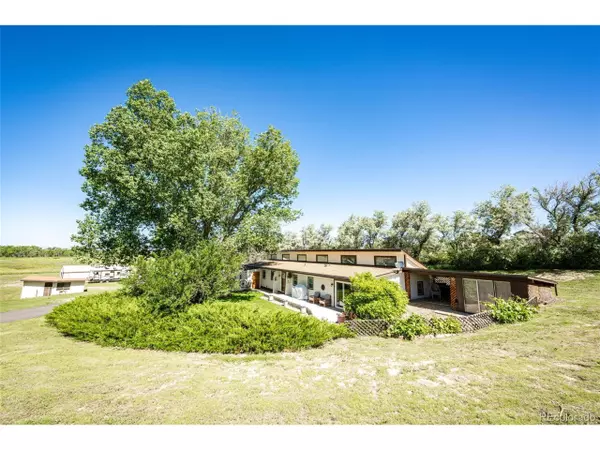$599,000
$599,000
For more information regarding the value of a property, please contact us for a free consultation.
2 Beds
2 Baths
1,622 SqFt
SOLD DATE : 11/03/2023
Key Details
Sold Price $599,000
Property Type Single Family Home
Sub Type Residential-Detached
Listing Status Sold
Purchase Type For Sale
Square Footage 1,622 sqft
Subdivision Prairie View
MLS Listing ID 1765498
Sold Date 11/03/23
Style Ranch
Bedrooms 2
Full Baths 1
Three Quarter Bath 1
HOA Fees $16/ann
HOA Y/N true
Abv Grd Liv Area 1,622
Originating Board REcolorado
Year Built 1985
Annual Tax Amount $1,824
Lot Size 3.690 Acres
Acres 3.69
Property Description
HOME BACK ON THE MARKET DUE TO BUYERS CONTINGENT HOME NOT SELLING. Location and comfort!! View this beautiful home located in Watkins on 3.69 acres bordering open space with a treed walking trail and plenty of peace and quiet. The property offers a 20 x 40 outbuilding with power, a workshop/shed with concrete floor and power, and a nice-sized Greenhouse. Step inside to a bright, open living room, dining room, and kitchen area. The kitchen and Laundry room offer entrance off of the two-car garage. Enjoy entertaining your family in the Family Room/Man Cave equipped with a bar area, bay window for natural light, and hidden freezer refrigerator space. The Primary Bedroom offers a walk-in closet, a nice bathroom, and a sliding door out to the secluded/quiet patio area. Let's not forget about the large, bright additional bedroom and Den/Office or Non-conforming bedroom (no egress window). This Home is a must-see and has so much to offer!! Schedule your showing today.
Location
State CO
County Adams
Area Metro Denver
Zoning P-U-D
Rooms
Other Rooms Outbuildings
Basement Crawl Space
Primary Bedroom Level Main
Bedroom 2 Main
Interior
Interior Features Study Area, Open Floorplan, Walk-In Closet(s), Kitchen Island
Heating Forced Air
Cooling Evaporative Cooling
Fireplaces Type Living Room, Single Fireplace
Fireplace true
Window Features Window Coverings,Bay Window(s),Double Pane Windows
Appliance Dishwasher, Refrigerator, Washer, Dryer, Microwave
Laundry Main Level
Exterior
Garage Spaces 2.0
Utilities Available Natural Gas Available, Electricity Available
Roof Type Composition
Present Use Horses
Street Surface Paved,Dirt
Handicap Access No Stairs
Building
Lot Description Abuts Public Open Space
Story 1
Sewer Septic, Septic Tank
Level or Stories One
Structure Type Wood/Frame
New Construction false
Schools
Elementary Schools Bennett
Middle Schools Bennett
High Schools Bennett
School District Bennett 29-J
Others
Senior Community false
SqFt Source Other
Special Listing Condition Private Owner
Read Less Info
Want to know what your home might be worth? Contact us for a FREE valuation!

Amerivest Pro-Team
yourhome@amerivest.realestateOur team is ready to help you sell your home for the highest possible price ASAP









