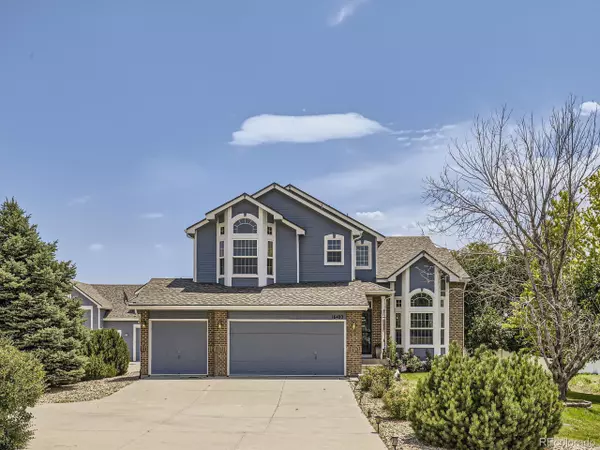$790,000
$789,900
For more information regarding the value of a property, please contact us for a free consultation.
4 Beds
3 Baths
2,144 SqFt
SOLD DATE : 10/19/2023
Key Details
Sold Price $790,000
Property Type Single Family Home
Sub Type Residential-Detached
Listing Status Sold
Purchase Type For Sale
Square Footage 2,144 sqft
Subdivision Box Elder Creek Ranch
MLS Listing ID 6656800
Sold Date 10/19/23
Bedrooms 4
Full Baths 2
Half Baths 1
HOA Fees $19/ann
HOA Y/N true
Abv Grd Liv Area 2,144
Originating Board REcolorado
Year Built 2005
Annual Tax Amount $5,579
Lot Size 1.000 Acres
Acres 1.0
Property Description
Immaculate 2-story style with an unfinished basement home located in the sought-after Box Elder Creek Ranch subdivision is now available for sale! This gorgeous property presents to you the warmth of country living while still being close to the city. Featuring 4 bedrooms on the upper level, vaulted ceilings, 2 1/2 baths, a formal dining room, family room, living room, and an eat-in kitchen with new quartz countertops, and stainless steel appliances. New flooring on the main level, recently painted throughout, five bay windows, and an unfinished basement that already has 2 egress windows and rough-ins to finish off and expand this already grand home. The kitchen/dining/family areas are great for engaging with guests and enjoying family meals. A 3-car attached garage, with an additional 5-car - RV parking detached heated garage includes a large workshop space, insulated, 220V, with plenty of room for a car collector, ATVs, toys, and/or projects. This house has been meticulously maintained, and the pride of ownership shines throughout the entire property. Situated on an acre lot with many beautiful grown trees, this property has a concrete circular and oversized driveway, a fenced backyard along with a new deck making it perfect for entertaining. Sprinkler systems are already in place. Appreciate relaxing on the expansive back patio that faces east which will make the hot summer nights delightful, treasure gardening, or working/building/playing with the cars and toys in the spacious workshop/garage. The patio also has 2 plumbed gas lines one for the fire pit and one for the outdoor grill. Metal cabinets on the south wall in the outbuilding/garage are included! This home is loved, spacious, well-kept, and very inviting! Easy commute only 6 minutes to I-76, close to the Prairie Center for restaurants and shopping. This is the home you've been waiting for! Don't wait to see it in person!
Location
State CO
County Adams
Area Metro Denver
Zoning P-U-D
Direction I-76, Lochbuie Exit, East on 168th to Hudson Rd., South on Hudson, East on 166th, East on Umpire
Rooms
Basement Partial, Unfinished, Sump Pump
Primary Bedroom Level Upper
Master Bedroom 16x15
Bedroom 2 Upper
Bedroom 3 Upper
Bedroom 4 Upper
Interior
Interior Features Cathedral/Vaulted Ceilings
Heating Forced Air
Cooling Central Air, Ceiling Fan(s)
Fireplaces Type None
Fireplace false
Window Features Window Coverings,Bay Window(s),Double Pane Windows
Appliance Dishwasher, Refrigerator, Washer, Dryer, Microwave, Disposal
Laundry Main Level
Exterior
Parking Features >8' Garage Door, Heated Garage, Oversized, Tandem
Garage Spaces 8.0
Fence Fenced
Utilities Available Electricity Available, Cable Available
View Mountain(s)
Roof Type Composition,Fiberglass
Street Surface Paved
Handicap Access Level Lot
Porch Patio, Deck
Building
Lot Description Lawn Sprinkler System, Level
Faces West
Story 2
Sewer Septic, Septic Tank
Water City Water
Level or Stories Two
Structure Type Wood/Frame,Wood Siding,Concrete
New Construction false
Schools
Elementary Schools Northeast
Middle Schools Overland Trail
High Schools Brighton
School District School District 27-J
Others
Senior Community false
SqFt Source Assessor
Special Listing Condition Private Owner
Read Less Info
Want to know what your home might be worth? Contact us for a FREE valuation!

Amerivest Pro-Team
yourhome@amerivest.realestateOur team is ready to help you sell your home for the highest possible price ASAP

Bought with Keller Williams Preferred Realty








