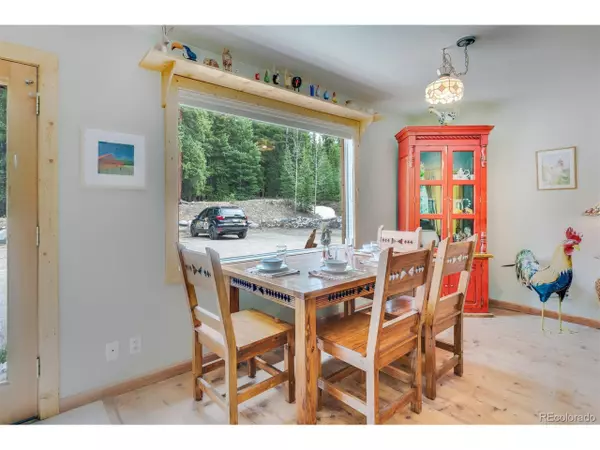$610,000
$619,000
1.5%For more information regarding the value of a property, please contact us for a free consultation.
2 Beds
2 Baths
1,152 SqFt
SOLD DATE : 10/16/2023
Key Details
Sold Price $610,000
Property Type Townhouse
Sub Type Attached Dwelling
Listing Status Sold
Purchase Type For Sale
Square Footage 1,152 sqft
Subdivision 39 Degrees North
MLS Listing ID 7705836
Sold Date 10/16/23
Style Chalet
Bedrooms 2
Full Baths 1
Half Baths 1
HOA Fees $200/mo
HOA Y/N true
Abv Grd Liv Area 1,152
Originating Board REcolorado
Year Built 1967
Annual Tax Amount $1,351
Property Description
This quaint condo amongst the serene trees of 39 Degrees North boasts beautiful wildflowers in the front and back yard areas,
views of the surrounding mountains, and a seasonal stream running along the North side of the property. A tight knit, self-governed HOA allows for low monthly dues and feels more like 4 duplex units rather than condos. Get away from the busy day traffic of Breckenridge, yet only 10 minutes from Main Street. This property features a wood burning fireplace, great lighting
and a custom pine railing upstairs along the landing area between the 2 bedrooms, a walk in closet in the primary bedroom
with a stacked washer and dryer unit. Plenty of room to make this place yours. The water flows from a cistern above the Lodge
at 39 Degrees North and flows to the property. There is also a Septic in Place which it covered via the HOA monthly fees.
Location
State CO
County Summit
Area Out Of Area
Zoning CR6
Direction Hwy 9 south from Breck 6 mi. to Quandary Rd, turn left. About 1/4 mi up, take slight right onto Range Road. Follow Range Road another 1/4 mile up. Driveway to property will be on the left.
Rooms
Basement Crawl Space, Structural Floor
Primary Bedroom Level Upper
Bedroom 2 Upper
Interior
Interior Features Cathedral/Vaulted Ceilings, Open Floorplan, Pantry, Walk-In Closet(s)
Heating Baseboard, Wood Stove
Cooling Ceiling Fan(s), Attic Fan
Fireplaces Type Living Room
Fireplace true
Appliance Dishwasher, Refrigerator, Washer, Dryer, Microwave, Disposal
Laundry Upper Level
Exterior
Garage Spaces 2.0
Utilities Available Electricity Available, Propane, Cable Available
Waterfront true
Waterfront Description Abuts Stream/Creek/River
View Mountain(s), Foothills View
Roof Type Simulated Shake
Street Surface Paved,Gravel
Porch Deck
Building
Lot Description Meadow
Faces West
Story 2
Sewer Septic, Septic Tank
Water Cistern
Level or Stories Two
Structure Type Brick/Brick Veneer,Vinyl Siding,Concrete
New Construction false
Schools
Elementary Schools Breckenridge
Middle Schools Summit
High Schools Summit
School District Summit Re-1
Others
Senior Community false
Special Listing Condition Private Owner
Read Less Info
Want to know what your home might be worth? Contact us for a FREE valuation!

Amerivest 4k Pro-Team
yourhome@amerivest.realestateOur team is ready to help you sell your home for the highest possible price ASAP

Get More Information

Real Estate Company







