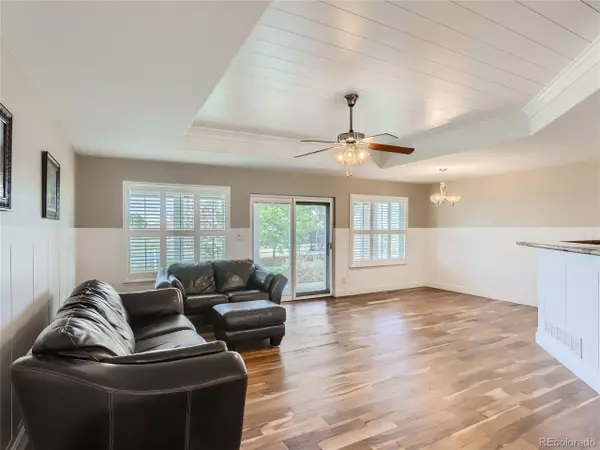$800,000
$820,000
2.4%For more information regarding the value of a property, please contact us for a free consultation.
6 Beds
3 Baths
2,969 SqFt
SOLD DATE : 08/11/2023
Key Details
Sold Price $800,000
Property Type Single Family Home
Sub Type Residential-Detached
Listing Status Sold
Purchase Type For Sale
Square Footage 2,969 sqft
Subdivision Thunder Ranches
MLS Listing ID 6083808
Sold Date 08/11/23
Style Ranch
Bedrooms 6
Full Baths 3
HOA Fees $19/ann
HOA Y/N true
Abv Grd Liv Area 1,778
Originating Board REcolorado
Year Built 2005
Annual Tax Amount $2,793
Lot Size 2.410 Acres
Acres 2.41
Property Description
Looking for a place to escape the city but still be close enough to enjoy city amenities? Located South of I-70 with a 30 minute commute to Denver, and expansive views of the front range. This house has it all. Beautifully landscaped yard enclosed by pristine white vinyl fencing and front and rear sprinkler system and enclosed garden beds. The backyard is perfect for entertaining under the covered patio, and boasts a 1500 sqft workshop with concrete floors, 220 volt electrical perfect for RV storage, car enthusiasts, or home based businesses. Inside the home you will find beautiful Acacia wood flooring throughout the living space and kitchen. The kitchen offers a convection double oven, gas range. The primary bedroom has a beautiful accent wall and an on suite bathroom with a jetted tub and steam shower. The basement is finished and has expansive ceilings that are open and inviting. This home has been meticulously maintained with a new well pump installed in 2022, new roof gutters and paint in 2020, and new HVAC in 2022 The seller is including a riding mower, walk behind mower, outdoor fireplace, composter, dethatcher, swing set, and the garage refrigerator. This home offers all the benefits of country living and many more.
Location
State CO
County Arapahoe
Community Playground
Area Metro Denver
Direction From Denver drive I-70 East to Watkins exit 295, turn right on Watkins Rd (South) take the first left onto the I-70 Frontage Rd with turns into Colfax Ave. At the stop sign turn right on Eclipse St and then left on E 13th Pl.
Rooms
Other Rooms Kennel/Dog Run, Outbuildings
Primary Bedroom Level Main
Bedroom 2 Main
Bedroom 3 Main
Bedroom 4 Main
Bedroom 5 Basement
Interior
Interior Features Study Area, Pantry
Heating Forced Air
Cooling Central Air, Ceiling Fan(s)
Appliance Double Oven, Dishwasher, Refrigerator, Washer, Dryer, Microwave, Disposal
Laundry Main Level
Exterior
Parking Features Oversized
Garage Spaces 3.0
Fence Partial
Community Features Playground
Utilities Available Electricity Available
Roof Type Composition
Present Use Horses
Street Surface Paved
Handicap Access Level Lot
Porch Patio
Building
Lot Description Lawn Sprinkler System, Level
Faces South
Story 1
Sewer Septic, Septic Tank
Water Well
Level or Stories One
Structure Type Brick/Brick Veneer
New Construction false
Schools
Elementary Schools Bennett
Middle Schools Bennett
High Schools Bennett
School District Bennett 29-J
Others
Senior Community false
SqFt Source Assessor
Special Listing Condition Private Owner
Read Less Info
Want to know what your home might be worth? Contact us for a FREE valuation!

Amerivest Pro-Team
yourhome@amerivest.realestateOur team is ready to help you sell your home for the highest possible price ASAP

Bought with Coldwell Banker Realty 24








