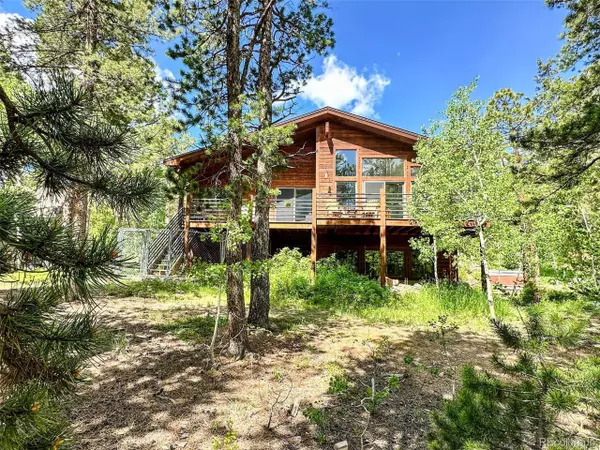$979,000
$937,000
4.5%For more information regarding the value of a property, please contact us for a free consultation.
4 Beds
4 Baths
3,147 SqFt
SOLD DATE : 08/25/2023
Key Details
Sold Price $979,000
Property Type Single Family Home
Sub Type Residential-Detached
Listing Status Sold
Purchase Type For Sale
Square Footage 3,147 sqft
Subdivision Golden Gate Park Estates
MLS Listing ID 8411756
Sold Date 08/25/23
Style Chalet,Ranch
Bedrooms 4
Full Baths 3
HOA Fees $6/ann
HOA Y/N true
Abv Grd Liv Area 1,845
Originating Board REcolorado
Year Built 2001
Annual Tax Amount $1,315
Lot Size 2.330 Acres
Acres 2.33
Property Description
Enjoy the tranquility of mountain living in this beautiful four bedroom four bath mountain retreat with unbelievable peace and privacy. The home is situated on a 2.33 acre flat lot. There is a hot tub and a beautiful water feature for your enjoyment. As you step inside you will be wowed by the spacious open living space, ideal for entertaining. Just step out onto the composite decks for an abundance of added private outdoor living space. A double-sided wood fireplace provides great ambiance and warmth, while the oversized windows fill the space with tons of natural sunlight. Bring your favorite recipes to this home's chef-worthy kitchen with an island, stainless steel appliances and granite counter tops.
The walk out lower level boasts a large recreation room, two bedrooms and a full bath.
This private community has a hiking trail connected to Golden Gate State Park, and is conveniently close to Golden, Black Hawk, the local Gilpin County Community Center and Golden Gate State Park. Roads to the home are maintained by the county. Just 25 minutes to downtown Golden.
Location
State CO
County Gilpin
Area Suburban Mountains
Zoning Res
Direction Golden Gate Canyon Rd 11.7 miles to Golden Gate Dr. Turn Right, house will be on your right,
Rooms
Primary Bedroom Level Main
Master Bedroom 20x13
Bedroom 2 Basement 21x15
Bedroom 3 Basement 19x13
Bedroom 4 Main 16x12
Interior
Interior Features Cathedral/Vaulted Ceilings, Open Floorplan, Walk-In Closet(s), Kitchen Island
Heating Forced Air
Cooling Ceiling Fan(s)
Fireplaces Type 2+ Fireplaces, Living Room, Primary Bedroom
Fireplace true
Window Features Double Pane Windows
Appliance Self Cleaning Oven, Dishwasher, Refrigerator, Washer, Dryer, Microwave
Laundry Main Level
Exterior
Exterior Feature Hot Tub Included
Garage Spaces 4.0
Fence Partial
Utilities Available Electricity Available, Propane, Cable Available
View Mountain(s), Foothills View, Plains View
Roof Type Composition
Street Surface Dirt,Gravel
Handicap Access Level Lot
Porch Patio, Deck
Building
Lot Description Gutters, Wooded, Level
Faces West
Story 1
Foundation Slab
Sewer Septic, Septic Tank
Level or Stories One
Structure Type Wood/Frame,Wood Siding
New Construction false
Schools
Elementary Schools Gilpin County School
Middle Schools Gilpin County School
High Schools Gilpin County School
School District Gilpin Re-1
Others
Senior Community false
SqFt Source Assessor
Special Listing Condition Private Owner
Read Less Info
Want to know what your home might be worth? Contact us for a FREE valuation!

Amerivest Pro-Team
yourhome@amerivest.realestateOur team is ready to help you sell your home for the highest possible price ASAP









