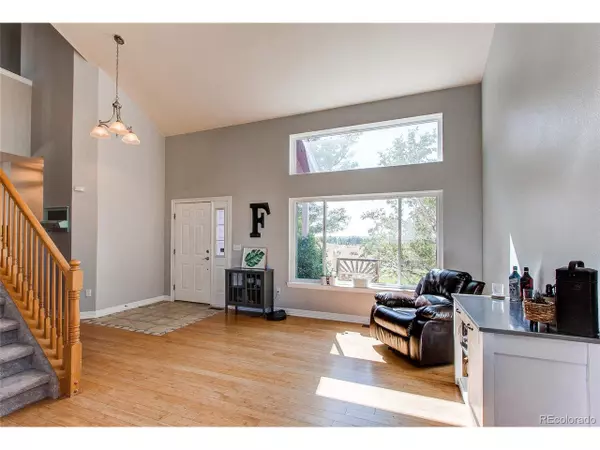$735,000
$760,000
3.3%For more information regarding the value of a property, please contact us for a free consultation.
5 Beds
4 Baths
3,316 SqFt
SOLD DATE : 07/21/2023
Key Details
Sold Price $735,000
Property Type Single Family Home
Sub Type Residential-Detached
Listing Status Sold
Purchase Type For Sale
Square Footage 3,316 sqft
Subdivision Pelican Lake Ranch
MLS Listing ID 6711408
Sold Date 07/21/23
Bedrooms 5
Full Baths 3
Half Baths 1
HOA Fees $25/ann
HOA Y/N true
Abv Grd Liv Area 2,238
Originating Board REcolorado
Year Built 1999
Annual Tax Amount $3,572
Lot Size 2.540 Acres
Acres 2.54
Property Description
Stop!! Is property with land what you're looking for? You found your opportunity with this beautiful home located on the hilltop in luxurious Pelican Lake Ranch. The pictures do not represent the natural beauty of the property. With all the rain and Summer approaching, the beautiful Spring colors, green landscaping are at full blown right now. This home includes a 360 degrees views, overlooking Lake Christina, as well as the Milton Reservoir. Plenty of space for family and friends to enjoy this piece of paradise with its array of entertainment amenities. Also includes a large outer building/shop-1280 Sq.ft. With plenty of space for equipment, RV, or extra toys and an extra space for a private office. Plus additional three car garage. This home is the perfect sanctuary for those who crave comfort, relaxation, fun, that sits on 2.5 acres. This property features an impressive array of outdoor amenities including fishing, swimming, access to picnic and camping areas, bird watching, hiking and biking trails. Horse property, the possibility's are limitless. Includes 5 spacious bedrooms, four baths, and finished basement. This gem opens into a large foyer, with vaulted ceilings in the formal living room which includes plenty of natural light streaming through the home. Upper level has 4 bedrooms including the primary suite, 5 piece bath, and his and hers walk-in closets. New paint with kitchen corian countertops, and bamboo flooring. The finished basement features a bedroom, bath, and plenty of space for a game room, exercise room or playroom. Use your imagination with the extra space ready for design. The back patio includes a fire pit, breathtaking sunrises and relaxing under the stars in the evening. You have both worlds from mountain views to lake views. We are just 35 minutes from DIA, 45 minutes from downtown Denver.
Location
State CO
County Weld
Community Clubhouse, Tennis Court(S), Pool, Playground, Fitness Center, Park, Hiking/Biking Trails, Gated
Area Greeley/Weld
Direction see google maps
Rooms
Other Rooms Outbuildings
Primary Bedroom Level Upper
Bedroom 2 Upper
Bedroom 3 Upper
Bedroom 4 Upper
Bedroom 5 Basement
Interior
Interior Features Eat-in Kitchen, Open Floorplan, Walk-In Closet(s), Kitchen Island
Heating Forced Air
Cooling Central Air
Fireplaces Type Gas, Gas Logs Included, Family/Recreation Room Fireplace, Single Fireplace
Fireplace true
Appliance Self Cleaning Oven, Dishwasher, Refrigerator, Microwave, Disposal
Laundry Main Level
Exterior
Parking Features >8' Garage Door, Oversized
Garage Spaces 3.0
Community Features Clubhouse, Tennis Court(s), Pool, Playground, Fitness Center, Park, Hiking/Biking Trails, Gated
Utilities Available Electricity Available, Cable Available
Waterfront Description Abuts Pond/Lake
View Mountain(s), Foothills View, Plains View, Water
Roof Type Composition
Present Use Horses
Street Surface Paved,Dirt,Gravel
Porch Patio
Building
Lot Description Lawn Sprinkler System, Mineral Rights Excluded, Corner Lot, Meadow
Faces West
Story 2
Foundation Slab
Sewer Septic, Septic Tank
Water City Water
Level or Stories Two
Structure Type Wood/Frame,Wood Siding
New Construction false
Schools
Elementary Schools Platteville
Middle Schools South Valley
High Schools Valley
School District Weld County Re-1
Others
Senior Community false
SqFt Source Assessor
Special Listing Condition Private Owner
Read Less Info
Want to know what your home might be worth? Contact us for a FREE valuation!

Amerivest Pro-Team
yourhome@amerivest.realestateOur team is ready to help you sell your home for the highest possible price ASAP

Bought with B & B Real Estate, LLC








