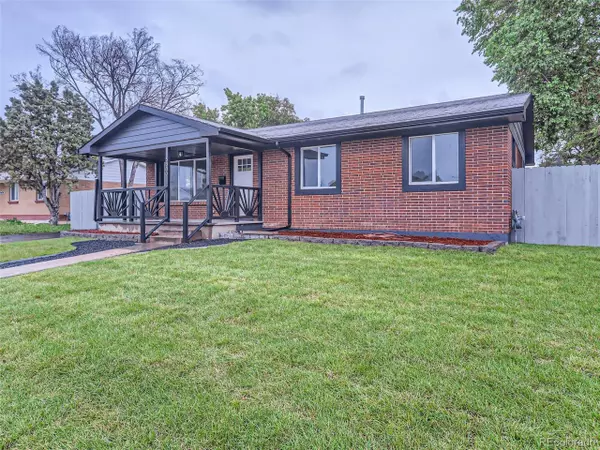$542,500
$548,880
1.2%For more information regarding the value of a property, please contact us for a free consultation.
5 Beds
3 Baths
1,148 SqFt
SOLD DATE : 08/18/2023
Key Details
Sold Price $542,500
Property Type Single Family Home
Sub Type Residential-Detached
Listing Status Sold
Purchase Type For Sale
Square Footage 1,148 sqft
Subdivision Holly Heights
MLS Listing ID 6586237
Sold Date 08/18/23
Style Ranch
Bedrooms 5
Full Baths 3
HOA Y/N false
Abv Grd Liv Area 1,148
Originating Board REcolorado
Year Built 1959
Annual Tax Amount $1,963
Lot Size 9,147 Sqft
Acres 0.21
Property Description
Beautifully remodeled ranch style home with a fully finished basement is now available for sale!
This amazing solid brick built house has been professionally renovated from top to bottom. Consisting of a total of 5 bedrooms and 3 new full bathrooms, it sure has plenty of comfortable space for all your family needs.
Some of the new highlights are: All new large L-shaped kitchen with quartz countertops and stainless steel appliances, a new pantry, and eat-in area / dining room; all new 9" wide laminate hardwood planks flooring, need carpet in all bedrooms and basement's huge family room, all interior and exterior paint, all new doors, trim and baseboards, updated systems and new windows, including two new egress windows in the basement.
Sitting in an oversized 9,100 square feet lot, this home also features a covered back porch perfect for entertaining, a fully fenced backyard and an oversized detached garage, plenty of solid surface off-street parking in addition to two great storage shed units for all your toys and tools.
Don't miss seeing it in person today!
Location
State CO
County Adams
Area Metro Denver
Zoning R1
Direction Please go to www.google.com/maps or use your GPS
Rooms
Other Rooms Outbuildings
Primary Bedroom Level Main
Bedroom 2 Main
Bedroom 3 Main
Bedroom 4 Basement
Bedroom 5 Basement
Interior
Interior Features In-Law Floorplan, Eat-in Kitchen
Heating Forced Air
Cooling Central Air
Fireplaces Type None
Fireplace false
Window Features Double Pane Windows
Appliance Dishwasher, Refrigerator, Microwave, Disposal
Exterior
Parking Features Oversized
Garage Spaces 2.0
Fence Fenced
Utilities Available Electricity Available, Cable Available
Roof Type Composition
Porch Patio
Building
Faces North
Story 1
Sewer City Sewer, Public Sewer
Water City Water
Level or Stories One
Structure Type Brick/Brick Veneer,Concrete
New Construction false
Schools
Elementary Schools Rose Hill
Middle Schools Kearney
High Schools Adams City
School District Adams 14
Others
Senior Community false
SqFt Source Plans
Special Listing Condition Private Owner
Read Less Info
Want to know what your home might be worth? Contact us for a FREE valuation!

Amerivest Pro-Team
yourhome@amerivest.realestateOur team is ready to help you sell your home for the highest possible price ASAP









