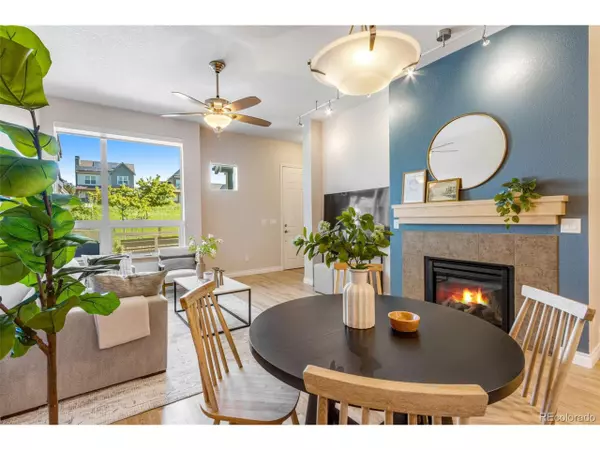$735,000
$749,999
2.0%For more information regarding the value of a property, please contact us for a free consultation.
3 Beds
3 Baths
1,714 SqFt
SOLD DATE : 07/12/2023
Key Details
Sold Price $735,000
Property Type Townhouse
Sub Type Attached Dwelling
Listing Status Sold
Purchase Type For Sale
Square Footage 1,714 sqft
Subdivision North End Townhome Condominiums Bldg 4
MLS Listing ID 3296562
Sold Date 07/12/23
Style Contemporary/Modern
Bedrooms 3
Full Baths 2
Half Baths 1
HOA Fees $424/mo
HOA Y/N true
Abv Grd Liv Area 1,714
Originating Board REcolorado
Year Built 2008
Annual Tax Amount $3,685
Property Description
Come see the many NEW UPDATES, including new appliances, interior paint, and more, that this beautiful contemporary townhome is offering! You will feel right at home with the large windows and vaulted ceilings, offering an abundance of natural light and a spacious feeling. Imagine yourself waking up in this large owner's suite and starting your day off with a soak in the oversized bathtub or walking downstairs and enjoying a cup of coffee next to the fireplace. Walk outside directly on to miles of trails with mountain views and nearby lakes. Located right near the desirable downtown Louisville with great restaurants, and nearby grocery shopping, you will have easy access to it all! This home is complete with an attached 2 car garage with AV charger, a park like front porch patio, and an unfinished basement perfect for future growth or excess storage!
Location
State CO
County Boulder
Area Louisville
Direction From I-25N take exit 217A for US-36 W toward Boulder. After 11 miles take the exit toward Northwest Pkwy. After .4 miles keep right at the fork for Northwest Pkwy/Louisville. Merge onto Northwest Pkwy. After .9 miles turn left onto 96th street. After 2.9 miles turn right onto E Hecla drive. In .3 miles take the 3rd exit at the traffic circle onto Snowberry lane. In 400 feet turn right onto Golden Eagle way. In 200 feet arrive at 2270 Golden Eagle way. Signage is located on the property of unit D
Rooms
Basement Unfinished
Primary Bedroom Level Upper
Master Bedroom 15x12
Bedroom 2 Upper 11x13
Bedroom 3 Upper 14x10
Interior
Interior Features Cathedral/Vaulted Ceilings, Open Floorplan, Walk-In Closet(s)
Heating Forced Air
Cooling Central Air, Room Air Conditioner, Ceiling Fan(s)
Fireplaces Type 2+ Fireplaces, Gas Logs Included, Living Room
Fireplace true
Window Features Window Coverings
Appliance Dishwasher, Refrigerator, Washer, Dryer, Microwave, Freezer, Disposal
Laundry Upper Level
Exterior
Exterior Feature Private Yard
Garage Spaces 2.0
Utilities Available Electricity Available, Cable Available
View Mountain(s)
Roof Type Fiberglass
Street Surface Paved
Porch Patio
Building
Story 2
Sewer City Sewer, Public Sewer
Water City Water
Level or Stories Two
Structure Type Wood/Frame
New Construction false
Schools
Elementary Schools Louisville
Middle Schools Louisville
High Schools Monarch
School District Boulder Valley Re 2
Others
HOA Fee Include Trash,Snow Removal,Maintenance Structure,Water/Sewer,Hazard Insurance
Senior Community false
SqFt Source Assessor
Special Listing Condition Private Owner
Read Less Info
Want to know what your home might be worth? Contact us for a FREE valuation!

Amerivest Pro-Team
yourhome@amerivest.realestateOur team is ready to help you sell your home for the highest possible price ASAP

Bought with Coldwell Banker Realty-Boulder








