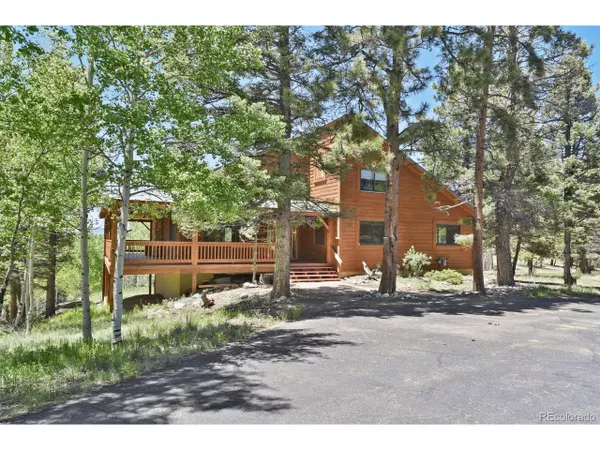$1,006,000
$997,000
0.9%For more information regarding the value of a property, please contact us for a free consultation.
4 Beds
3 Baths
4,539 SqFt
SOLD DATE : 08/04/2023
Key Details
Sold Price $1,006,000
Property Type Single Family Home
Sub Type Residential-Detached
Listing Status Sold
Purchase Type For Sale
Square Footage 4,539 sqft
Subdivision Flying R Ranch
MLS Listing ID 3884906
Sold Date 08/04/23
Bedrooms 4
Full Baths 3
HOA Y/N false
Abv Grd Liv Area 2,984
Originating Board REcolorado
Year Built 1998
Annual Tax Amount $2,716
Lot Size 35.300 Acres
Acres 35.3
Property Description
Simply beautiful home with all the Colorado charm you could want. Timber frame Home was built with the highest quality and equipped with Radiant Heat throughout. Enter the home and you are greeted with huge open living area with beautiful hardwood flooring, exposed beams, rock fireplace and a large kitchen that is a cook's dream! Kitchen has huge island with granite countertops, lots of cabinet and pantry space. Primary bedroom is an Oasis with its very own floor! It has an amazing walk in closet with built ins, huge jetted tub, double vanity and a shower that is also a Steam Room! The real entertaining happens in the walkout basement. There is a room that could be used as a game room or parlor, a dry bar and an amazing pool table (included). Main floor includes two more bedrooms and a bathroom. Office is also located on the main floor with built in bookshelves. Relax on your wrap around deck with amazing views of trees, rolling hills and mountains in every direction. House is located on 35+ acres that can be used for agriculture, and is zoned for horses. Next to the house is the Oversized 3 car garage and workshop, that can be used to house your boat, four-wheelers or anything you need to enjoy mountain living. Time to make this mountain Oasis yours!
Location
State CO
County Teller
Area Out Of Area
Zoning A-1
Direction US Highway-24 West, turn right onto N Manchester Creek Road, slight left onto Cedar Mountain Road, continue straight onto County Road 512, turn right to stay on County Road 512. Driveway is on the right with Redwood posts and a black gate
Rooms
Primary Bedroom Level Upper
Master Bedroom 26x24
Bedroom 2 Main 13x12
Bedroom 3 Main 13x12
Bedroom 4 Lower 13x11
Interior
Interior Features Study Area, Open Floorplan, Pantry, Kitchen Island
Heating Baseboard, Radiant, Radiator
Cooling Ceiling Fan(s)
Fireplaces Type Family/Recreation Room Fireplace
Fireplace true
Window Features Window Coverings
Appliance Self Cleaning Oven, Dishwasher, Refrigerator, Washer, Dryer, Disposal
Exterior
Garage Heated Garage, Oversized
Garage Spaces 3.0
Utilities Available Electricity Available, Cable Available
Waterfront false
View Mountain(s)
Roof Type Metal
Present Use Horses
Street Surface Paved
Porch Patio, Deck
Parking Type Heated Garage, Oversized
Building
Story 2
Sewer Septic, Septic Tank
Water Well
Level or Stories Two
Structure Type Wood Siding
New Construction false
Schools
Elementary Schools Summit
Middle Schools Woodland Park
High Schools Woodland Park
School District Woodland Park Re-2
Others
Senior Community false
Special Listing Condition Private Owner
Read Less Info
Want to know what your home might be worth? Contact us for a FREE valuation!

Amerivest Pro-Team
yourhome@amerivest.realestateOur team is ready to help you sell your home for the highest possible price ASAP

Bought with LIV Sotheby's International Realty
Get More Information

Real Estate Company







