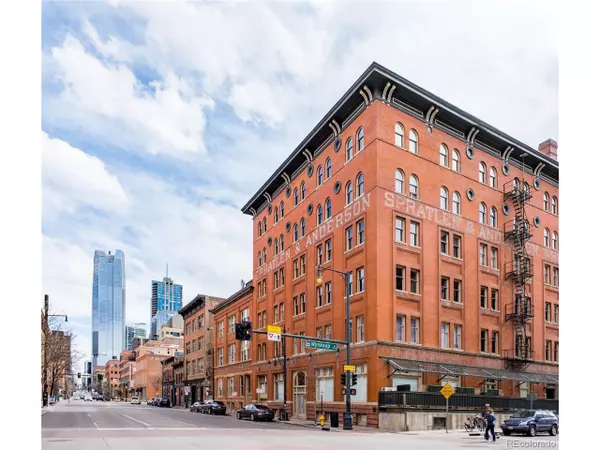$837,000
$865,000
3.2%For more information regarding the value of a property, please contact us for a free consultation.
2 Beds
2 Baths
1,600 SqFt
SOLD DATE : 07/14/2023
Key Details
Sold Price $837,000
Property Type Townhouse
Sub Type Attached Dwelling
Listing Status Sold
Purchase Type For Sale
Square Footage 1,600 sqft
Subdivision Lodo
MLS Listing ID 4039535
Sold Date 07/14/23
Style Ranch
Bedrooms 2
Full Baths 1
Three Quarter Bath 1
HOA Fees $441/mo
HOA Y/N true
Abv Grd Liv Area 1,600
Originating Board REcolorado
Year Built 1909
Annual Tax Amount $3,154
Property Description
Experience the perfect fusion of historic charm and modern luxury in this stunning LoDo loft. Designed by the architect Frank E. Edbrooke, the visionary behind the iconic Brown Palace Hotel, this rare corner residence blends timeless elegance with contemporary sophistication.
Spanning 1,600 square feet, this 2-bedroom, 2-bathroom residence is bathed in natural light from expansive floor-to-ceiling windows. Rich character is showcased through the original exposed brick walls, soaring ceilings with exposed timber beams, and beautiful hardwood flooring.
The open-concept living area seamlessly flows into an inviting dining space, creating an entertainer's dream. The kitchen features high-end appliances, slab granite countertops, and sleek custom cabinetry.
Indulge in the ultimate relaxation within the generously sized primary suite, complete with a tastefully renovated bathroom that boasts a deep soaking tub and luxurious rainfall shower. A versatile secondary space and an updated guest bathroom ensure comfort for guests.
The well-maintained, secure building boasts a rooftop deck with breathtaking mountain and city views, low monthly HOA fees, dedicated underground parking, and bike storage.
Located moments away from the Cherry Creek Trail, this home offers unparalleled access to Denver's vibrant lifestyle, including the city's finest restaurants, shopping, and sports attractions. Discover the ultimate urban living experience in this truly exceptional LoDo loft - a rare gem in the heart of Denver.
Location
State CO
County Denver
Community Elevator
Area Metro Denver
Zoning D-LD
Rooms
Primary Bedroom Level Main
Bedroom 2 Main
Interior
Interior Features Eat-in Kitchen, Open Floorplan, Pantry, Walk-In Closet(s), Loft
Heating Heat Pump, Baseboard
Cooling Room Air Conditioner, Ceiling Fan(s)
Window Features Window Coverings,Double Pane Windows
Appliance Dishwasher, Refrigerator, Washer, Dryer, Disposal
Laundry Main Level
Exterior
Exterior Feature Balcony
Garage Spaces 1.0
Community Features Elevator
Utilities Available Electricity Available
View City
Roof Type Flat
Street Surface Paved
Handicap Access No Stairs
Building
Lot Description Corner Lot, Historic District
Story 1
Sewer City Sewer, Public Sewer
Water City Water
Level or Stories One
Structure Type Wood/Frame,Brick/Brick Veneer
New Construction false
Schools
Elementary Schools Greenlee
Middle Schools Kepner
High Schools West
School District Denver 1
Others
HOA Fee Include Trash,Maintenance Structure,Water/Sewer,Heat,Hazard Insurance
Senior Community false
SqFt Source Assessor
Special Listing Condition Private Owner
Read Less Info
Want to know what your home might be worth? Contact us for a FREE valuation!

Amerivest Pro-Team
yourhome@amerivest.realestateOur team is ready to help you sell your home for the highest possible price ASAP

Bought with Redfin Corporation








