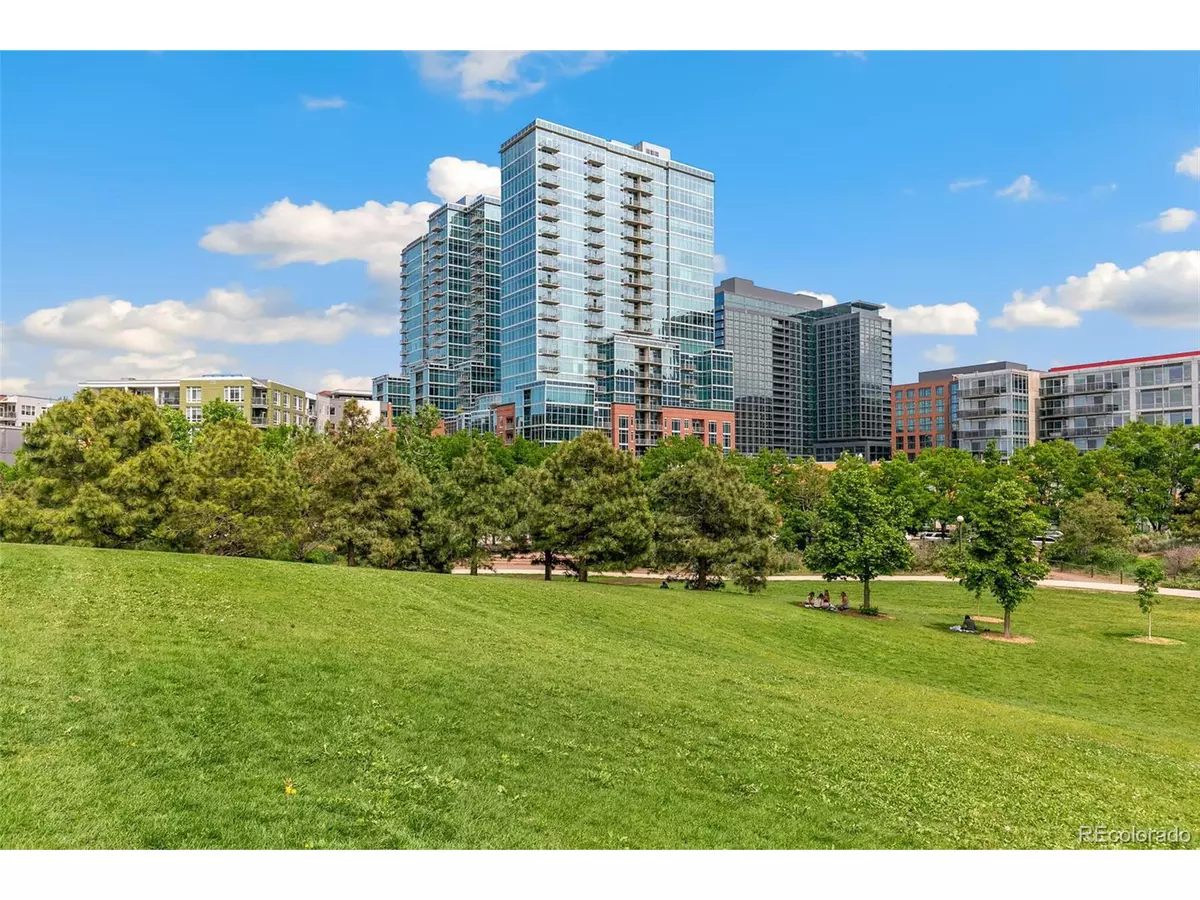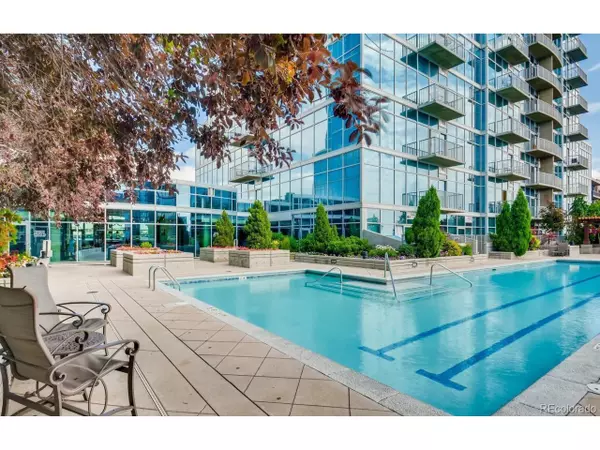$572,000
$575,000
0.5%For more information regarding the value of a property, please contact us for a free consultation.
1 Bed
1 Bath
892 SqFt
SOLD DATE : 08/11/2023
Key Details
Sold Price $572,000
Property Type Townhouse
Sub Type Attached Dwelling
Listing Status Sold
Purchase Type For Sale
Square Footage 892 sqft
Subdivision Riverfront Park
MLS Listing ID 3804605
Sold Date 08/11/23
Style Contemporary/Modern,Ranch
Bedrooms 1
Full Baths 1
HOA Fees $579/mo
HOA Y/N true
Abv Grd Liv Area 892
Originating Board REcolorado
Year Built 2005
Annual Tax Amount $3,006
Property Description
Denver living in the clouds. Sixteen levels into the sky w/stunning views to the the Westerly Mtns & over Northern Denver. This one bedroom Glass House unit is truly spectacular. Arguably the best layout/floor plan of the one bedroom units in the building, fully utilizing every inch of the the 900 sq ft of living space. Unit #1602 incorporates a large gourmet kitchen, tons of cabinets & counter space & newer upgraded appliances throughout. The open flow allows for a kitchen island to be added if desired. Secondly, an extension of the counter workspace affords the perfect set up for a corner home office, without compromising the kitchen work area. Another unique feature is the private balcony through the sliding glass doors on the north side of the unit. With no other balconies, left or right on either side, it provides total privacy & unobstructed panoramic view, plus an insight to a VIP positioned lounge chair, available 8 stories down at the pool below. Also, being on the North side of the building, the shaded orientation makes it pleasant to sit out during the Summer's heat. Similarly, the interior of the unit unlike those on the South side of the building, is NOT baked w/direct sunlight during June /July /Aug whereby those unit's A/C fight to hold a comfortable interior temperature from the mid-day's sun. Remember, it is The Glass House. The bedroom area, large, walk in closet & full bathroom are all located privately on the interior of the unit, maximizing the living area's expansive views. The unit's reserved underground parking spot is conveniently located adjacent to the elevator making grocery shopping more accessible. One of the first hi-rise buildings to be constructed during the Riverfront development in 2005, these buildings amenities boast: on-premise Athletic Club W/full range of classes, 24 hour concierge front desk service, enclosed dog run, storage unit, & seasonal events hosted by the HOA. Commons Park & FREE 2 hr. street parking just steps away.
Location
State CO
County Denver
Community Clubhouse, Pool, Fitness Center, Extra Storage, Elevator, Business Center
Area Metro Denver
Zoning PUD
Direction There is free 2 hr street parking on Little Raven St.
Rooms
Other Rooms Kennel/Dog Run
Primary Bedroom Level Main
Interior
Interior Features Study Area, Eat-in Kitchen, Cathedral/Vaulted Ceilings, Open Floorplan, Pantry, Walk-In Closet(s)
Heating Forced Air
Cooling Central Air
Window Features Window Coverings,Double Pane Windows
Appliance Dishwasher, Refrigerator, Washer, Dryer, Microwave, Disposal
Laundry Main Level
Exterior
Exterior Feature Gas Grill, Balcony
Garage Spaces 1.0
Pool Private
Community Features Clubhouse, Pool, Fitness Center, Extra Storage, Elevator, Business Center
Utilities Available Electricity Available
View Mountain(s), City
Roof Type Other,Flat
Handicap Access Accessible Approach with Ramp, No Stairs, Accessible Elevator Installed
Porch Patio, Deck
Private Pool true
Building
Faces Northwest
Story 1
Sewer City Sewer, Public Sewer
Water City Water
Level or Stories One
Structure Type Concrete
New Construction false
Schools
Elementary Schools Greenlee
Middle Schools Compass Academy
High Schools West
School District Denver 1
Others
HOA Fee Include Trash,Snow Removal,Security,Management,Water/Sewer,Hazard Insurance
Senior Community false
SqFt Source Appraiser
Special Listing Condition Private Owner
Read Less Info
Want to know what your home might be worth? Contact us for a FREE valuation!

Amerivest Pro-Team
yourhome@amerivest.realestateOur team is ready to help you sell your home for the highest possible price ASAP

Bought with USAJ REALTY








