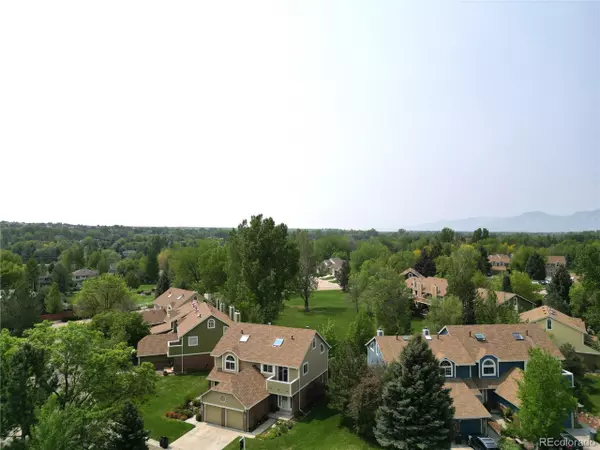$675,000
$700,000
3.6%For more information regarding the value of a property, please contact us for a free consultation.
2 Beds
4 Baths
1,512 SqFt
SOLD DATE : 08/25/2023
Key Details
Sold Price $675,000
Property Type Townhouse
Sub Type Attached Dwelling
Listing Status Sold
Purchase Type For Sale
Square Footage 1,512 sqft
Subdivision Johnson Farm
MLS Listing ID 6383815
Sold Date 08/25/23
Style Patio Home
Bedrooms 2
Full Baths 2
Half Baths 1
Three Quarter Bath 1
HOA Fees $300/mo
HOA Y/N true
Abv Grd Liv Area 1,512
Originating Board REcolorado
Year Built 1987
Annual Tax Amount $3,320
Lot Size 1,306 Sqft
Acres 0.03
Property Description
The living is easy and a joy in this low maintenance townhome backing to private open space within easy walking distance to Niwot Market, coffee shops, restaurants, shops, concerts, and hiking and biking trails. You will certainly enjoy the open floor plan looking onto small fenced patio and extensive open space park. The southern exposure allows great sunlight to enter into main living area and primary bedroom. Main level hardwood flooring with upgraded cabinets, silestone counters, are just some of the features you will enjoy. Freshly painted and new carpeting on upper and lower levels. Upper level has vaulted ceilings with wonderful balconies, solar skylight, and impressive loft area big enough for another bedroom or flex room. Primary bedroom looks onto the beautiful green space, with luxury bath and balcony. Room for guests in the lower level with bath or just for your enjoyment of your hobbies. You won't want to miss out walking to Niwot amenities with a great market, fine dining, casual dining, breweries, coffee shops, and breweries. Its such a treat to be so close to so many fun happenings and businesses. Niwot has the opportunity to get involved in an old fashioned community feel , but close to city amenities. You can enjoy all your hobbies while the HOA takes care of maintenance. Additional off street parking for guests is an added feature
Location
State CO
County Boulder
Area Suburban Plains
Zoning RR
Rooms
Primary Bedroom Level Upper
Master Bedroom 18x11
Bedroom 2 Upper 14x10
Interior
Interior Features Study Area
Heating Forced Air
Cooling Room Air Conditioner
Fireplaces Type Gas, Single Fireplace
Fireplace true
Appliance Dishwasher, Refrigerator, Microwave
Laundry In Basement
Exterior
Exterior Feature Balcony
Garage Spaces 1.0
Roof Type Composition
Street Surface Paved
Porch Patio
Building
Lot Description Abuts Public Open Space
Faces Northwest
Story 2
Sewer Other Water/Sewer, Community
Water Other Water/Sewer
Level or Stories Two
Structure Type Wood/Frame
New Construction false
Schools
Elementary Schools Niwot
Middle Schools Sunset
High Schools Niwot
School District St. Vrain Valley Re-1J
Others
Senior Community false
Special Listing Condition Private Owner
Read Less Info
Want to know what your home might be worth? Contact us for a FREE valuation!

Amerivest Pro-Team
yourhome@amerivest.realestateOur team is ready to help you sell your home for the highest possible price ASAP

Bought with WK Real Estate Longmont








