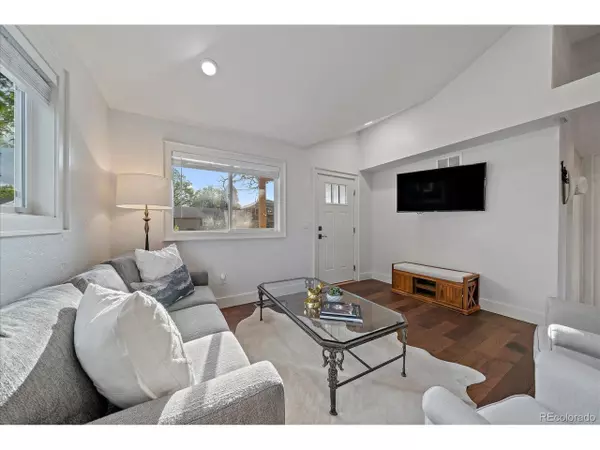$713,000
$689,000
3.5%For more information regarding the value of a property, please contact us for a free consultation.
3 Beds
2 Baths
1,457 SqFt
SOLD DATE : 07/07/2023
Key Details
Sold Price $713,000
Property Type Single Family Home
Sub Type Residential-Detached
Listing Status Sold
Purchase Type For Sale
Square Footage 1,457 sqft
Subdivision Evanston
MLS Listing ID 5320601
Sold Date 07/07/23
Style Ranch
Bedrooms 3
Full Baths 1
Three Quarter Bath 1
HOA Y/N false
Abv Grd Liv Area 747
Originating Board REcolorado
Year Built 1951
Annual Tax Amount $2,363
Lot Size 6,098 Sqft
Acres 0.14
Property Description
Fully remodeled home with soaring vaulted ceilings and open floorplan. This is NOT your standard flip; Seller completed remodel to make his dream home. Brand new flooring, cabinetry, appliances, landscaping, ducting, electrical, plumbing, tankless hot water heater, sewer line, and more-no detail was spared in this tasteful renovation. The main floor boasts vaulted ceilings accented with a beautiful hickory beam and open floorplan. The main floor primary bedroom is spacious with an oversized closet and leads to a primary bath with double vanity and glass enclosed shower. Huge kitchen with ample storage, new appliances, and under cabinet lighting. Bar seating available on the oversized quartz counter which leads to a true dining room- plenty of space for entertaining. The dining room opens to the new back porch overlooking the huge manicured lot with new trees and sod. Downstairs has tall ceilings and full egress windows in both bedrooms. Fully remodeled bathroom and laundry. Your oasis awaits in this prime Englewood home! Minutes from downtown Englewood, restaurants (Denver Beer Co, ZOMO, Cochino Taco, Aung's Bangkok Cafe, and more), short drive to South Pearl Street, Wash Park, & DU.
Location
State CO
County Arapahoe
Area Metro Denver
Rooms
Primary Bedroom Level Main
Bedroom 2 Lower
Bedroom 3 Lower
Interior
Interior Features Eat-in Kitchen, Cathedral/Vaulted Ceilings, Open Floorplan
Heating Forced Air
Cooling Central Air, Ceiling Fan(s)
Window Features Window Coverings
Appliance Dishwasher, Refrigerator, Washer, Dryer, Microwave, Disposal
Laundry Lower Level
Exterior
Garage Spaces 1.0
Fence Fenced
Waterfront false
Roof Type Composition
Street Surface Paved
Handicap Access Level Lot
Porch Patio
Building
Lot Description Level
Faces West
Story 1
Foundation Slab
Sewer City Sewer, Public Sewer
Water City Water
Level or Stories One
Structure Type Wood Siding,Concrete
New Construction false
Schools
Elementary Schools Charles Hay
Middle Schools Englewood
High Schools Englewood
School District Englewood 1
Others
Senior Community false
Special Listing Condition Private Owner
Read Less Info
Want to know what your home might be worth? Contact us for a FREE valuation!

Amerivest Pro-Team
yourhome@amerivest.realestateOur team is ready to help you sell your home for the highest possible price ASAP

Bought with Bluebird Real Estate Group
Get More Information

Real Estate Company







