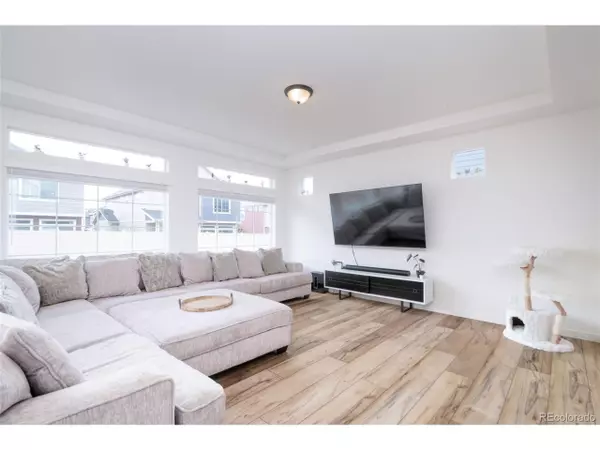$713,000
$699,000
2.0%For more information regarding the value of a property, please contact us for a free consultation.
3 Beds
3 Baths
2,370 SqFt
SOLD DATE : 06/15/2023
Key Details
Sold Price $713,000
Property Type Single Family Home
Sub Type Residential-Detached
Listing Status Sold
Purchase Type For Sale
Square Footage 2,370 sqft
Subdivision Erie Highlands
MLS Listing ID 2811255
Sold Date 06/15/23
Bedrooms 3
Full Baths 3
HOA Y/N true
Abv Grd Liv Area 2,370
Originating Board REcolorado
Year Built 2021
Annual Tax Amount $2,099
Lot Size 4,791 Sqft
Acres 0.11
Property Description
Welcome to 1096 Magnolia Street, a stunning 3-bedroom, 3-bathroom home located in the highly sought-after town of Erie, Colorado. This beautifully newer home boasts a spacious and bright open-concept living area with hardwood flooring and plenty of natural light. The kitchen features stainless steel appliances, quartz countertops, and ample cabinet space, making it perfect for cooking and entertaining. The primary bedroom includes an en-suite bathroom with a double vanity and a large walk-in closet. Two additional bedrooms provide plenty of space for guests, a game room or a home office. This home features an unfinished basement ready for your final touches! The two-car garage provides additional storage and parking space.
Located in a quiet and friendly neighborhood, this home is just minutes away from shopping, dining, and entertainment options. With easy access to major highways, you can quickly get to Denver or Boulder.
Don't miss out on the opportunity to own this beautiful home in one of Colorado's most desirable communities. Contact us today to schedule a showing!
Location
State CO
County Weld
Community Clubhouse, Hot Tub, Pool, Playground, Fitness Center, Park, Hiking/Biking Trails
Area Greeley/Weld
Rooms
Basement Unfinished
Primary Bedroom Level Upper
Bedroom 2 Upper
Bedroom 3 Upper
Interior
Cooling Central Air
Appliance Double Oven, Refrigerator, Washer, Dryer, Microwave
Exterior
Garage Spaces 2.0
Community Features Clubhouse, Hot Tub, Pool, Playground, Fitness Center, Park, Hiking/Biking Trails
Roof Type Composition
Building
Story 2
Sewer City Sewer, Public Sewer
Water City Water
Level or Stories Two
Structure Type Wood/Frame
New Construction false
Schools
Elementary Schools Highlands
Middle Schools Soaring Heights
High Schools Erie
School District St. Vrain Valley Re-1J
Others
Senior Community false
SqFt Source Appraiser
Special Listing Condition Private Owner
Read Less Info
Want to know what your home might be worth? Contact us for a FREE valuation!

Amerivest Pro-Team
yourhome@amerivest.realestateOur team is ready to help you sell your home for the highest possible price ASAP

Bought with Real Broker LLC








