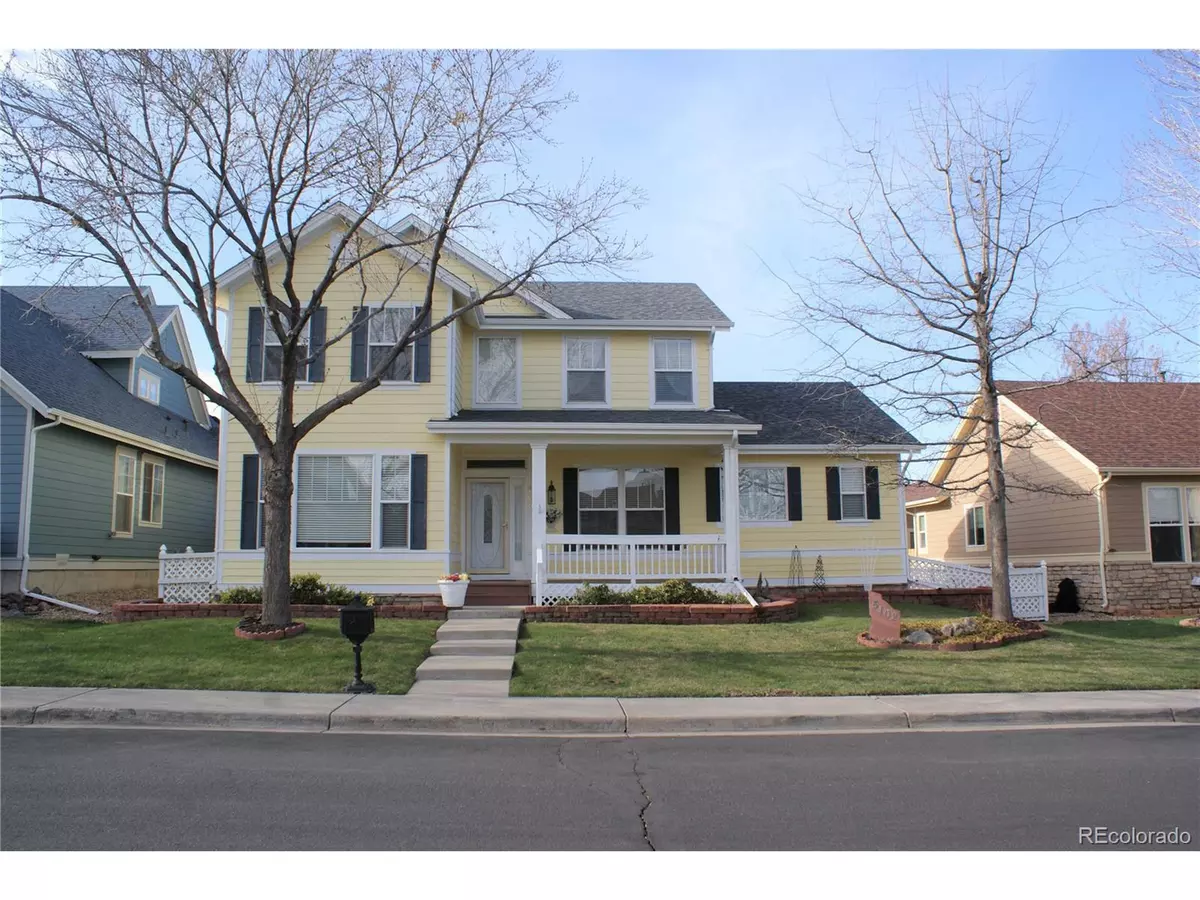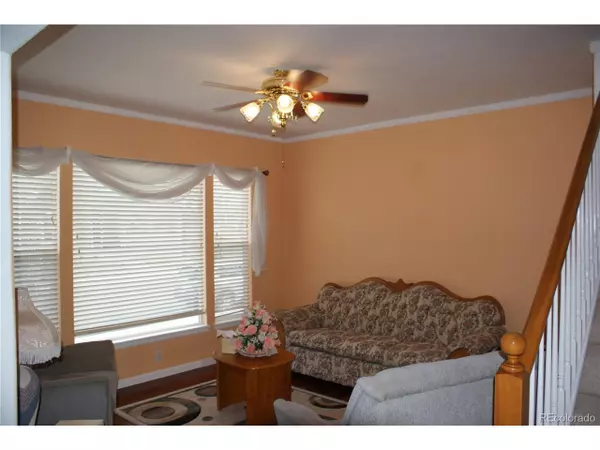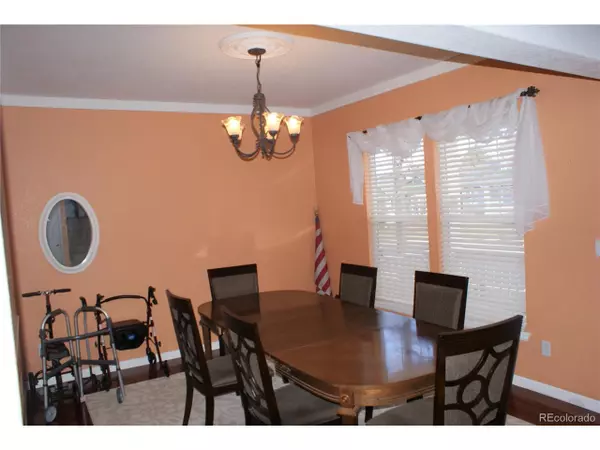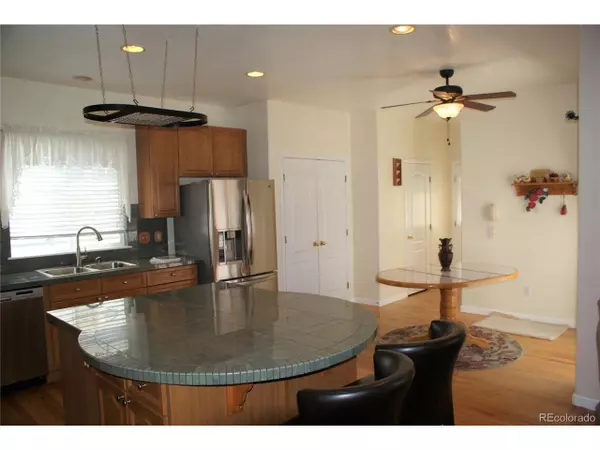$569,500
$579,000
1.6%For more information regarding the value of a property, please contact us for a free consultation.
4 Beds
4 Baths
3,340 SqFt
SOLD DATE : 06/12/2023
Key Details
Sold Price $569,500
Property Type Single Family Home
Sub Type Residential-Detached
Listing Status Sold
Purchase Type For Sale
Square Footage 3,340 sqft
Subdivision Summit View
MLS Listing ID 1840459
Sold Date 06/12/23
Bedrooms 4
Full Baths 2
Half Baths 1
Three Quarter Bath 1
HOA Fees $8/ann
HOA Y/N true
Abv Grd Liv Area 2,248
Originating Board REcolorado
Year Built 1999
Annual Tax Amount $2,514
Lot Size 6,969 Sqft
Acres 0.16
Property Description
2 story home in the desirous Summit View neighborhood. Cottage style with front porch and 3 car garage in back with south facing alley access. Main floor primary bedroom with bath that includes jetted tub, separate shower and double sinks. Nice wood floors throughout main floor. Kitchen features island, pantry, eating area, granite tile counters and appliances included. Main floor laundry, formal dining and living rooms, and family room with gas fireplace. 11x13 loft on upper level along with 2 bedrooms. Basement is mostly finished with a rec room, bedroom, den and bath with custom shower. Small town living near parks & trails and central to Denver, Boulder, Longmont, Loveland and DIA.
Location
State CO
County Weld
Area Greeley/Weld
Zoning R
Direction Silver Birch to Mt. Osage - east to Mt Pawnee (1st left) - north 1 block to Dvorak - west to home on south side of street
Rooms
Primary Bedroom Level Main
Master Bedroom 13x13
Bedroom 2 Upper 13x11
Bedroom 3 Basement 14x10
Bedroom 4 Upper 10x11
Interior
Interior Features Eat-in Kitchen, Cathedral/Vaulted Ceilings, Open Floorplan, Pantry, Walk-In Closet(s), Loft, Kitchen Island
Heating Forced Air
Cooling Central Air, Ceiling Fan(s)
Fireplaces Type Family/Recreation Room Fireplace
Fireplace true
Appliance Dishwasher, Refrigerator, Microwave
Laundry Main Level
Exterior
Garage Spaces 3.0
Waterfront false
Roof Type Composition
Street Surface Paved
Porch Patio
Building
Lot Description Lawn Sprinkler System
Faces North
Story 2
Sewer City Sewer, Public Sewer
Water City Water
Level or Stories Two
Structure Type Wood/Frame
New Construction false
Schools
Elementary Schools Legacy
Middle Schools Coal Ridge
High Schools Frederick
School District St. Vrain Valley Re-1J
Others
Senior Community false
SqFt Source Assessor
Special Listing Condition Private Owner
Read Less Info
Want to know what your home might be worth? Contact us for a FREE valuation!

Amerivest 4k Pro-Team
yourhome@amerivest.realestateOur team is ready to help you sell your home for the highest possible price ASAP

Bought with Porchlight RE Group-Boulder
Get More Information

Real Estate Company







