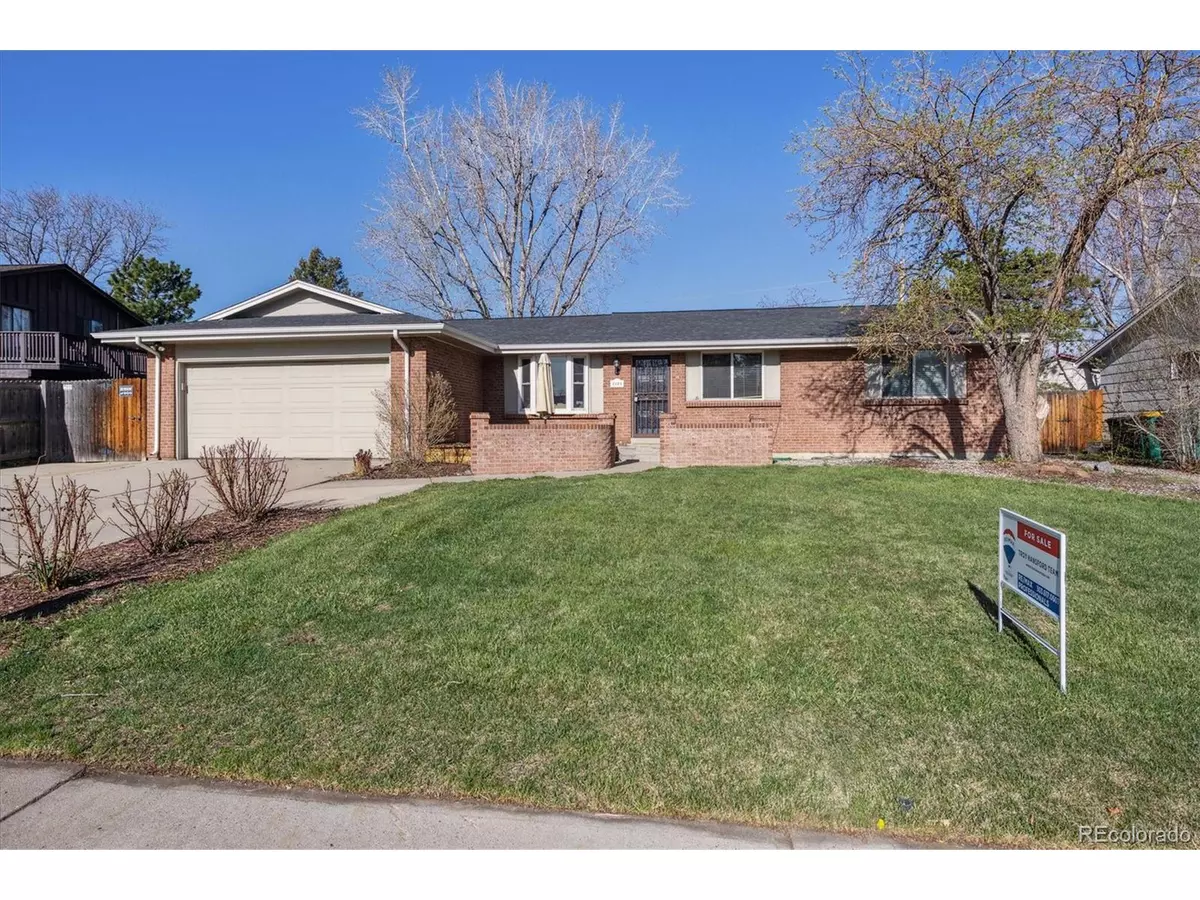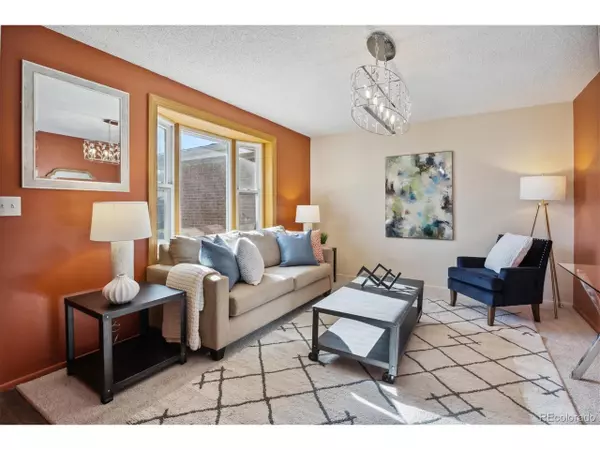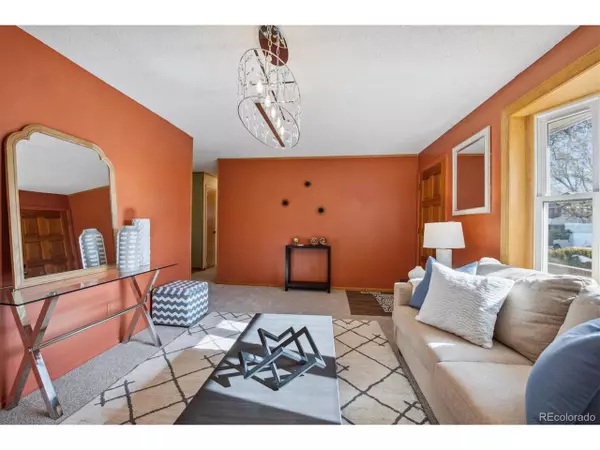$650,000
$589,900
10.2%For more information regarding the value of a property, please contact us for a free consultation.
4 Beds
3 Baths
2,283 SqFt
SOLD DATE : 05/24/2023
Key Details
Sold Price $650,000
Property Type Single Family Home
Sub Type Residential-Detached
Listing Status Sold
Purchase Type For Sale
Square Footage 2,283 sqft
Subdivision Southern Gables
MLS Listing ID 8538002
Sold Date 05/24/23
Style Ranch
Bedrooms 4
Full Baths 1
Three Quarter Bath 2
HOA Y/N false
Abv Grd Liv Area 1,315
Originating Board REcolorado
Year Built 1969
Annual Tax Amount $2,866
Lot Size 8,712 Sqft
Acres 0.2
Property Description
Don't miss this well maintained brick ranch with a finished basement in desirable Southern Gables! Formal living or dining room! Spacious eat-in kitchen with plentiful oak cabinets and granite countertops! The oversized family room easily accommodates friends and family, and features a charming wood-burning fireplace! Step out to an enclosed patio for year-round relaxing - the hot tub and electric fireplace are included! Nicely landscaped backyard with garden area, and mature trees and plantings provide lots of shade and privacy. Your kids and pets will love playing in the huge backyard! Don't miss the garden shed for storing your yard tools! The main floor boasts a large primary suite with a private, updated 3/4 bath! Two more sizeable bedrooms share an updated full hall bath! The finished basement is perfect for hanging out with a rec room, non-conforming bedroom, 3/4 bath, and a bonus room that could be used as an office, hobby room, workout room, etc! Some extra special features include brand new carpet, newer exterior paint, newer roof, newer siding, newer windows, and oil rubbed bronze hardware throughout! This home is located within minutes of Bear Creek Lake Park, or jump on Morrison Road and head up to Red Rocks for hiking or an outdoor concert! Plenty of entertainment, shopping, and grocery stores on nearby Wadsworth Boulevard!
Location
State CO
County Jefferson
Area Metro Denver
Direction GPS
Rooms
Other Rooms Outbuildings
Primary Bedroom Level Main
Bedroom 2 Main
Bedroom 3 Main
Bedroom 4 Basement
Interior
Heating Forced Air
Cooling Central Air
Fireplaces Type Family/Recreation Room Fireplace, Single Fireplace
Fireplace true
Appliance Dishwasher, Refrigerator, Washer, Dryer, Microwave
Laundry In Basement
Exterior
Garage Spaces 2.0
Fence Fenced
Roof Type Composition
Porch Patio
Building
Faces East
Story 1
Sewer City Sewer, Public Sewer
Water City Water
Level or Stories One
Structure Type Brick/Brick Veneer
New Construction false
Schools
Elementary Schools Green Gables
Middle Schools Carmody
High Schools Bear Creek
School District Jefferson County R-1
Others
Senior Community false
SqFt Source Assessor
Special Listing Condition Private Owner
Read Less Info
Want to know what your home might be worth? Contact us for a FREE valuation!

Amerivest Pro-Team
yourhome@amerivest.realestateOur team is ready to help you sell your home for the highest possible price ASAP

Bought with Real Broker LLC








