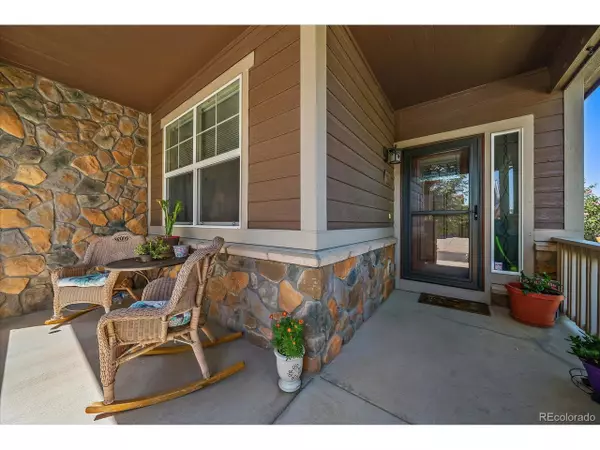$631,000
$625,000
1.0%For more information regarding the value of a property, please contact us for a free consultation.
4 Beds
3 Baths
4,109 SqFt
SOLD DATE : 06/02/2023
Key Details
Sold Price $631,000
Property Type Single Family Home
Sub Type Residential-Detached
Listing Status Sold
Purchase Type For Sale
Square Footage 4,109 sqft
Subdivision Fronterra Village
MLS Listing ID 1892495
Sold Date 06/02/23
Style Ranch
Bedrooms 4
Full Baths 2
Three Quarter Bath 1
HOA Fees $37/mo
HOA Y/N true
Abv Grd Liv Area 2,069
Originating Board REcolorado
Year Built 2005
Annual Tax Amount $4,520
Lot Size 7,840 Sqft
Acres 0.18
Property Description
Quintessential Colorado ranch style home that offers a main level primary suite & a lovely garden retreat. Inviting & functional floor plan built for comfort & entertaining. The perfect blend of rustic wood finishes combined with modern fixtures & updated floors compliment one another to create an inviting home. Discover solid wood logs, custom woodwork, & stone-covered fireplaces throughout. This rare floor plan has an open concept kitchen with a double oven & crafted concrete slab counters and eat up bar. The kitchen flows seamlessly into the formal dining room & massive great room, complete with a stone gas burning fireplace, creating a warm & welcoming atmosphere. The main floor also boasts the primary bedroom suite with a 5-piece bathroom, large walk-in closet, 2nd full bathroom, 2nd & 3rd bedroom (or home office) & laundry room. Situated on a corner lot, this Fronterra Village home brings in lots of natural light from the unobstructed South. Seller has spared no expense creating an oasis of patio & garden living. Enjoy the sun or escape to the shade created by vine arches & varying fruit trees. The 3 tiered deck & patio with built in seating create numerous spaces for lounging, dining or just enjoying the lush & meticulously maintained garden. Backyard foliage fills in fully in the spring & summer, creating total privacy to be enjoyed. The fully finished basement features cozy, rich wood touches. Entertainers' dream basement has a rustic wet bar with beer tap & fridge, family room, pool & game areas or theater space. A 4th bedroom is perfect for guests & the spacious home gym with a yoga room & flex space could be a 5th bedroom. This charming home is the true definition of Colorado Living! Enjoy low HOA fees, quick access to highways, neighborhood parks & easy access to: Second Creek Elementary, playgrounds, trails, Bison Ridge and Eagle Ridge recreation centers, Paradise Island water park, shopping and Denver International Airport for frequent travelers.
Location
State CO
County Adams
Community Playground, Fitness Center, Park
Area Metro Denver
Rooms
Primary Bedroom Level Main
Bedroom 2 Main
Bedroom 3 Main
Bedroom 4 Basement
Interior
Interior Features Eat-in Kitchen, Pantry, Walk-In Closet(s)
Heating Forced Air
Cooling Room Air Conditioner, Ceiling Fan(s)
Fireplaces Type 2+ Fireplaces, Family/Recreation Room Fireplace, Great Room
Fireplace true
Appliance Dishwasher, Washer, Dryer, Microwave, Water Softener Owned, Disposal
Laundry Main Level
Exterior
Garage Oversized
Garage Spaces 3.0
Fence Fenced
Community Features Playground, Fitness Center, Park
Waterfront false
Roof Type Composition
Street Surface Paved
Porch Patio, Deck
Parking Type Oversized
Building
Lot Description Corner Lot
Story 1
Sewer City Sewer, Public Sewer
Water City Water
Level or Stories One
Structure Type Wood/Frame
New Construction false
Schools
Elementary Schools Second Creek
Middle Schools Otho Stuart
High Schools Prairie View
School District School District 27-J
Others
HOA Fee Include Trash
Senior Community false
SqFt Source Other
Special Listing Condition Private Owner
Read Less Info
Want to know what your home might be worth? Contact us for a FREE valuation!

Amerivest Pro-Team
yourhome@amerivest.realestateOur team is ready to help you sell your home for the highest possible price ASAP

Get More Information

Real Estate Company







